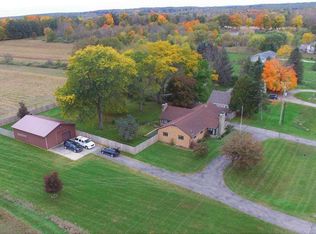Sold for $300,000 on 06/02/25
$300,000
4105 W Remus Rd, Mount Pleasant, MI 48858
3beds
1,800sqft
Single Family Residence, Modular
Built in 2010
4 Acres Lot
$315,700 Zestimate®
$167/sqft
$1,790 Estimated rent
Home value
$315,700
$290,000 - $341,000
$1,790/mo
Zestimate® history
Loading...
Owner options
Explore your selling options
What's special
This well-maintained ranch-style home, built in 2010, offers approximately 1,800 square feet of living space and sits on a spacious 4-acre lot just west of Mt. Pleasant. Inside, you’ll find 3 generously sized bedrooms with large closets, and 2 full bathrooms. The primary suite features a full bath and an impressive 5’ x 13’ walk-in closet. The large living room flows seamlessly into the open kitchen and dining area—perfect for family gatherings and entertaining. Step out onto the deck just off the dining area and enjoy your morning coffee or evening sunsets. This home features an oversized 2-car garage measuring 28’ x 36’—plenty of space for storage, tools, or hobbies. Need more room for your projects or toys? The 30’ x 48’ pole barn is a dream come true—complete with heat, water, and electricity. Whether you’re into working on cars, need extra storage, or want a great space to host get-togethers, this versatile outbuilding has you covered. Enjoy the privacy and tranquility of country living, with the convenience of town just a short drive away.
Zillow last checked: 8 hours ago
Listing updated: June 02, 2025 at 12:33pm
Listed by:
Linda Clouse 989-621-9674,
Keller Williams of NM Signature Group 989-317-4444
Bought with:
Kristi Bush, 6501423058
FIVE STAR REAL ESTATE - MT. PLEASANT
Source: NGLRMLS,MLS#: 1932733
Facts & features
Interior
Bedrooms & bathrooms
- Bedrooms: 3
- Bathrooms: 2
- Full bathrooms: 2
- Main level bathrooms: 2
- Main level bedrooms: 3
Primary bedroom
- Level: Main
- Area: 168
- Dimensions: 14 x 12
Bedroom 2
- Level: Main
- Area: 117
- Dimensions: 9 x 13
Bedroom 3
- Level: Main
- Area: 126
- Dimensions: 14 x 9
Primary bathroom
- Features: Private
Kitchen
- Level: Main
- Area: 221
- Dimensions: 13 x 17
Living room
- Level: Main
- Area: 468
- Dimensions: 26 x 18
Heating
- Forced Air, Natural Gas
Cooling
- Central Air
Appliances
- Included: Refrigerator, Oven/Range, Dishwasher, Microwave, Water Softener Owned, Washer, Dryer, Electric Water Heater
- Laundry: Main Level
Features
- Pantry, Kitchen Island, Drywall, WiFi
- Flooring: Carpet, Vinyl, Concrete
- Basement: Crawl Space
- Has fireplace: No
- Fireplace features: None
Interior area
- Total structure area: 1,800
- Total interior livable area: 1,800 sqft
- Finished area above ground: 1,800
- Finished area below ground: 0
Property
Parking
- Total spaces: 2
- Parking features: Attached, Garage Door Opener, Concrete Floors, Gravel
- Attached garage spaces: 2
Accessibility
- Accessibility features: None
Features
- Levels: One
- Stories: 1
- Patio & porch: Deck, Porch
- Has view: Yes
- View description: Countryside View
- Waterfront features: None
Lot
- Size: 4 Acres
- Dimensions: 352 x 536
- Features: Level, Landscaped, Metes and Bounds
Details
- Additional structures: Pole Building(s)
- Parcel number: 050202000107
- Zoning description: Residential
Construction
Type & style
- Home type: SingleFamily
- Architectural style: Ranch
- Property subtype: Single Family Residence, Modular
Materials
- Vinyl Siding
- Roof: Asphalt
Condition
- New construction: No
- Year built: 2010
Utilities & green energy
- Sewer: Private Sewer
- Water: Private
Green energy
- Energy efficient items: Not Applicable
- Water conservation: Not Applicable
Community & neighborhood
Community
- Community features: None
Location
- Region: Mount Pleasant
- Subdivision: None
HOA & financial
HOA
- Services included: None
Other
Other facts
- Listing agreement: Exclusive Right Sell
- Listing terms: Conventional,Cash,FHA,MSHDA,USDA Loan,VA Loan
- Ownership type: Private Owner
- Road surface type: Asphalt
Price history
| Date | Event | Price |
|---|---|---|
| 6/2/2025 | Sold | $300,000-3.2%$167/sqft |
Source: | ||
| 5/29/2025 | Pending sale | $309,900$172/sqft |
Source: | ||
| 4/22/2025 | Price change | $309,900+5.1%$172/sqft |
Source: | ||
| 8/1/2022 | Price change | $295,000-9.2%$164/sqft |
Source: | ||
| 7/18/2022 | Listed for sale | $325,000$181/sqft |
Source: | ||
Public tax history
| Year | Property taxes | Tax assessment |
|---|---|---|
| 2025 | -- | $132,200 +4.9% |
| 2024 | $3,086 | $126,000 +12.9% |
| 2023 | -- | $111,600 +7.8% |
Find assessor info on the county website
Neighborhood: 48858
Nearby schools
GreatSchools rating
- 4/10Chippewa Hills Intermediate SchoolGrades: 5-8Distance: 12 mi
- 6/10Chippewa Hills High SchoolGrades: 7-12Distance: 12 mi
- 5/10Mecosta Elementary SchoolGrades: PK-4Distance: 15.3 mi
Schools provided by the listing agent
- District: Mount Pleasant City School District
Source: NGLRMLS. This data may not be complete. We recommend contacting the local school district to confirm school assignments for this home.

Get pre-qualified for a loan
At Zillow Home Loans, we can pre-qualify you in as little as 5 minutes with no impact to your credit score.An equal housing lender. NMLS #10287.
