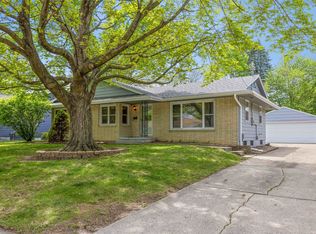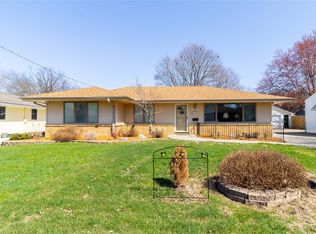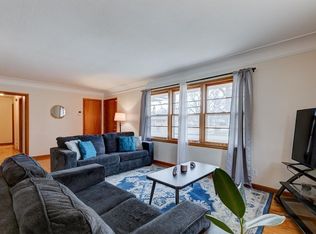Sold for $260,000
$260,000
4106 29th St, Des Moines, IA 50310
3beds
1,216sqft
Single Family Residence
Built in 1960
8,750 Square Feet Lot
$265,200 Zestimate®
$214/sqft
$1,666 Estimated rent
Home value
$265,200
$252,000 - $278,000
$1,666/mo
Zestimate® history
Loading...
Owner options
Explore your selling options
What's special
Loved by the same family for nearly 35 years, this split level home is looking for a new owner! Centrally located in the heart of the Lower Beaver neighborhood in Des Moines, this home is short drive to everything in Des Moines, and AT MOST a 20-25 minute trip to any of the surrounding suburbs. The attached 2 car garage is a luxury at this price... it even has a .5 bathroom in it! Inside the home, you'll enjoy the versatile floor plan with a nice size kitchen, living room, and formal dining space. You'll love the natural light this home takes in too! On the upper level sits all three bedrooms along with a 1.5 bath, Jack and Jill-like, setup that gives one of the bedrooms an ensuite bathroom! New carpet has been installed throughout the main and upper level. While the main level also has a fresh coat of paint. Storage space and nearly 200 sq feet of finish make up the basement. The finished space is perfect for a lower level living room OR a 4th, non-conforming, bedroom. The backyard has a spacious deck (with fully functioning and intact Sun Setter Awning) and a fully fenced in backyard. Reach out for any questions or to set up time for a tour! All information obtained from seller and public records.
Zillow last checked: 8 hours ago
Listing updated: June 04, 2024 at 10:32am
Listed by:
Tyler Springer,
RE/MAX Precision,
Andrew Springer,
RE/MAX Precision
Bought with:
Angel Carman
RE/MAX Precision
Source: DMMLS,MLS#: 693103 Originating MLS: Des Moines Area Association of REALTORS
Originating MLS: Des Moines Area Association of REALTORS
Facts & features
Interior
Bedrooms & bathrooms
- Bedrooms: 3
- Bathrooms: 2
- Full bathrooms: 1
- 1/2 bathrooms: 1
Heating
- Forced Air, Gas, Natural Gas
Cooling
- Central Air
Appliances
- Included: Cooktop, Dryer, Dishwasher, Microwave, Refrigerator, Stove, Washer
Features
- Separate/Formal Dining Room, Eat-in Kitchen, Window Treatments
- Flooring: Carpet, Hardwood
- Basement: Partially Finished
Interior area
- Total structure area: 1,216
- Total interior livable area: 1,216 sqft
- Finished area below ground: 192
Property
Parking
- Total spaces: 2
- Parking features: Attached, Garage, Two Car Garage
- Attached garage spaces: 2
Features
- Levels: Multi/Split
- Patio & porch: Covered, Deck
- Exterior features: Deck, Fully Fenced
- Fencing: Full
Lot
- Size: 8,750 sqft
- Dimensions: 70 x 125
- Features: Rectangular Lot
Details
- Parcel number: 08004127000000
- Zoning: Res
Construction
Type & style
- Home type: SingleFamily
- Architectural style: Split Level
- Property subtype: Single Family Residence
Materials
- Wood Siding
- Foundation: Block
- Roof: Asphalt,Shingle
Condition
- Year built: 1960
Utilities & green energy
- Sewer: Public Sewer
- Water: Public
Community & neighborhood
Security
- Security features: Fire Alarm, Smoke Detector(s)
Location
- Region: Des Moines
Other
Other facts
- Listing terms: Cash,Conventional,FHA,VA Loan
- Road surface type: Concrete
Price history
| Date | Event | Price |
|---|---|---|
| 5/31/2024 | Sold | $260,000+0%$214/sqft |
Source: | ||
| 4/29/2024 | Pending sale | $259,900$214/sqft |
Source: | ||
| 4/22/2024 | Listed for sale | $259,900$214/sqft |
Source: | ||
| 4/16/2024 | Pending sale | $259,900$214/sqft |
Source: | ||
| 4/11/2024 | Listed for sale | $259,900+266.1%$214/sqft |
Source: | ||
Public tax history
| Year | Property taxes | Tax assessment |
|---|---|---|
| 2024 | $3,716 +0.4% | $199,400 |
| 2023 | $3,700 +0.8% | $199,400 +20.2% |
| 2022 | $3,670 -0.8% | $165,900 |
Find assessor info on the county website
Neighborhood: Lower Beaver
Nearby schools
GreatSchools rating
- 4/10Samuelson Elementary SchoolGrades: K-5Distance: 0.8 mi
- 3/10Meredith Middle SchoolGrades: 6-8Distance: 1.4 mi
- 2/10Hoover High SchoolGrades: 9-12Distance: 1.3 mi
Schools provided by the listing agent
- District: Des Moines Independent
Source: DMMLS. This data may not be complete. We recommend contacting the local school district to confirm school assignments for this home.
Get pre-qualified for a loan
At Zillow Home Loans, we can pre-qualify you in as little as 5 minutes with no impact to your credit score.An equal housing lender. NMLS #10287.
Sell for more on Zillow
Get a Zillow Showcase℠ listing at no additional cost and you could sell for .
$265,200
2% more+$5,304
With Zillow Showcase(estimated)$270,504


