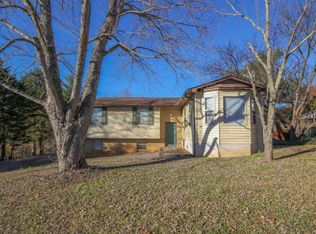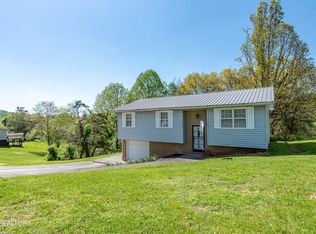Closed
$329,900
4106 Big Springs Ridge Rd, Friendsville, TN 37737
3beds
1,785sqft
Single Family Residence, Residential
Built in 1975
1.39 Acres Lot
$360,600 Zestimate®
$185/sqft
$2,047 Estimated rent
Home value
$360,600
$343,000 - $379,000
$2,047/mo
Zestimate® history
Loading...
Owner options
Explore your selling options
What's special
Welcome home to this tastefully updated beauty located on a large lot in a convenient location! With warmer weather approaching, NOW is the perfect time for outside enjoyment of creating your garden, entertaining friends/family, or simply relaxing in your own outdoor oasis. Inside, you will adore the complete remodel of the kitchen with new white soft-close cabinetry, new appliances, new flooring, new paint, new sink, & more! The layout is great with your main living room, kitchen, dining room & 3 bedrooms upstairs while downstairs you have a large rec room, 4th bedroom, laundry, & storage/utility room. Pride-in-Ownership shines through as you tour this home with all the care & updates these homeowners have done over the years! Additional amazing improvements include but are not limited to the following: replaced HVAC unit, new gutters, completely remodeled bathrooms, deck improvements, new paint, new flooring, deck improvements, new light fixtures, & much more! Call to schedule your showing today! Buyer to verify all information.
Zillow last checked: 8 hours ago
Listing updated: June 25, 2025 at 01:05pm
Listing Provided by:
Nikki Moore 865-266-9575,
Realty Executives Associates
Bought with:
Stephanie Oliver, 369382
Keller Williams Signature
Source: RealTracs MLS as distributed by MLS GRID,MLS#: 2873442
Facts & features
Interior
Bedrooms & bathrooms
- Bedrooms: 3
- Bathrooms: 2
- Full bathrooms: 2
Kitchen
- Features: Pantry
- Level: Pantry
Heating
- Central, Electric, Other
Cooling
- Central Air
Appliances
- Included: Dishwasher, Microwave, Range, Oven
- Laundry: Washer Hookup, Electric Dryer Hookup
Features
- Pantry, Primary Bedroom Main Floor
- Flooring: Carpet, Laminate, Other
- Basement: Finished
- Number of fireplaces: 1
- Fireplace features: Wood Burning
Interior area
- Total structure area: 1,785
- Total interior livable area: 1,785 sqft
- Finished area above ground: 1,094
- Finished area below ground: 691
Property
Features
- Levels: Two
- Patio & porch: Deck, Porch, Covered
Lot
- Size: 1.39 Acres
- Dimensions: 174 x 450.74 IRR
- Features: Wooded, Other, Rolling Slope
Details
- Additional structures: Storage Building
- Parcel number: 066G A 00900 000
- Special conditions: Standard
Construction
Type & style
- Home type: SingleFamily
- Architectural style: Colonial
- Property subtype: Single Family Residence, Residential
Materials
- Frame, Vinyl Siding, Other, Brick
Condition
- New construction: No
- Year built: 1975
Utilities & green energy
- Sewer: Septic Tank
- Water: Public
- Utilities for property: Electricity Available, Water Available
Green energy
- Energy efficient items: Windows, Doors
Community & neighborhood
Security
- Security features: Smoke Detector(s)
Location
- Region: Friendsville
- Subdivision: Ridgeview Estates
Price history
| Date | Event | Price |
|---|---|---|
| 3/27/2024 | Sold | $329,900$185/sqft |
Source: | ||
| 2/18/2024 | Pending sale | $329,900$185/sqft |
Source: | ||
| 2/16/2024 | Listed for sale | $329,900+141.9%$185/sqft |
Source: | ||
| 3/24/2021 | Listing removed | -- |
Source: Owner Report a problem | ||
| 7/2/2018 | Sold | $136,400-0.4%$76/sqft |
Source: Public Record Report a problem | ||
Public tax history
| Year | Property taxes | Tax assessment |
|---|---|---|
| 2025 | $961 -0.9% | $60,450 -0.9% |
| 2024 | $970 | $61,025 |
| 2023 | $970 +14.8% | $61,025 +78.3% |
Find assessor info on the county website
Neighborhood: 37737
Nearby schools
GreatSchools rating
- 6/10Union Grove Elementary SchoolGrades: PK-5Distance: 1.8 mi
- 5/10Union Grove Middle SchoolGrades: PK,6-8Distance: 1.8 mi
- 6/10William Blount High SchoolGrades: 9-12Distance: 3.7 mi
Schools provided by the listing agent
- High: William Blount High School
Source: RealTracs MLS as distributed by MLS GRID. This data may not be complete. We recommend contacting the local school district to confirm school assignments for this home.
Get pre-qualified for a loan
At Zillow Home Loans, we can pre-qualify you in as little as 5 minutes with no impact to your credit score.An equal housing lender. NMLS #10287.

