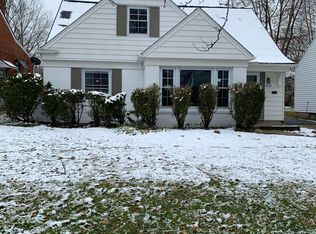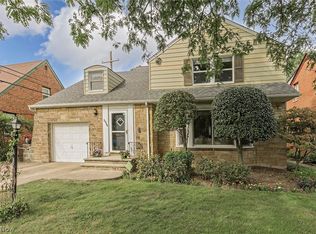Sold for $179,900
$179,900
4106 Colony Rd, South Euclid, OH 44121
3beds
2,454sqft
Single Family Residence
Built in 1951
7,840.8 Square Feet Lot
$181,100 Zestimate®
$73/sqft
$1,886 Estimated rent
Home value
$181,100
$168,000 - $196,000
$1,886/mo
Zestimate® history
Loading...
Owner options
Explore your selling options
What's special
Welcome to this beautifully maintained 3-bedroom, 1.5-bath ranch offering easy one-floor living with an open floor plan and numerous updates. Enjoy hardwood floors, a sun-filled living room, charming built-ins in the dining area, and a spacious eat-in kitchen. The family room opens to a patio and large backyard with a fire pit—perfect for entertaining. The basement features a finished rec room with a wet bar, laundry area, and half bath. Major updates include a new floor in the kitchen and stairwell (2025)remodeled full bath (2024), new garage door & motor (2024), refinished hardwood floors (2023), new HVAC (2022), waterproofing (2022), and more. Great location near shopping, universities, parks, and highway access. Move-in ready—schedule your showing today!
Zillow last checked: 8 hours ago
Listing updated: October 13, 2025 at 03:28am
Listing Provided by:
Lisa D Levine 440-567-6629 lisac21homestar@gmail.com,
Century 21 Homestar
Bought with:
Tamara M Pophal, 2021005639
Keller Williams Greater Metropolitan
Source: MLS Now,MLS#: 5129784 Originating MLS: Akron Cleveland Association of REALTORS
Originating MLS: Akron Cleveland Association of REALTORS
Facts & features
Interior
Bedrooms & bathrooms
- Bedrooms: 3
- Bathrooms: 2
- Full bathrooms: 1
- 1/2 bathrooms: 1
- Main level bathrooms: 1
- Main level bedrooms: 3
Primary bedroom
- Description: Flooring: Carpet
- Features: Window Treatments
- Level: First
Bedroom
- Description: Flooring: Carpet
- Features: Window Treatments
- Level: First
Bedroom
- Description: Flooring: Carpet
- Features: Window Treatments
- Level: First
Dining room
- Description: Flooring: Hardwood
- Features: Built-in Features
- Level: First
Eat in kitchen
- Description: Flooring: Linoleum
- Features: Window Treatments
- Level: First
Entry foyer
- Description: Flooring: Parquet
- Level: First
Family room
- Description: Flooring: Hardwood
- Features: Window Treatments
- Level: First
Living room
- Description: Flooring: Hardwood
- Features: Window Treatments
- Level: First
Heating
- Forced Air, Gas
Cooling
- Central Air
Appliances
- Included: Cooktop, Dryer, Range, Refrigerator, Washer
- Laundry: In Basement
Features
- Wet Bar, Built-in Features, Ceiling Fan(s), Eat-in Kitchen, Open Floorplan
- Basement: Full,Concrete,Partially Finished
- Has fireplace: No
Interior area
- Total structure area: 2,454
- Total interior livable area: 2,454 sqft
- Finished area above ground: 1,282
- Finished area below ground: 1,172
Property
Parking
- Total spaces: 1
- Parking features: Attached, Garage Faces Front, Garage, Garage Door Opener
- Attached garage spaces: 1
Features
- Levels: One
- Stories: 1
- Patio & porch: Patio
- Exterior features: Awning(s), Fire Pit, Lighting
- Pool features: Community
Lot
- Size: 7,840 sqft
- Features: Back Yard
Details
- Parcel number: 70420022
Construction
Type & style
- Home type: SingleFamily
- Architectural style: Ranch
- Property subtype: Single Family Residence
Materials
- Brick
- Roof: Asphalt
Condition
- Year built: 1951
Details
- Warranty included: Yes
Utilities & green energy
- Sewer: Public Sewer
- Water: Public
Community & neighborhood
Community
- Community features: Fitness Center, Medical Service, Playground, Pool, Restaurant, Shopping, Sidewalks
Location
- Region: South Euclid
- Subdivision: Cedar Center Subdivision
Other
Other facts
- Listing terms: Cash,Conventional,FHA,VA Loan
Price history
| Date | Event | Price |
|---|---|---|
| 10/6/2025 | Sold | $179,900$73/sqft |
Source: | ||
| 9/3/2025 | Pending sale | $179,900$73/sqft |
Source: | ||
| 8/25/2025 | Contingent | $179,900$73/sqft |
Source: | ||
| 7/22/2025 | Price change | $179,900-4.3%$73/sqft |
Source: | ||
| 6/27/2025 | Price change | $187,900-3.6%$77/sqft |
Source: | ||
Public tax history
| Year | Property taxes | Tax assessment |
|---|---|---|
| 2024 | $3,910 +1.7% | $55,090 +26.9% |
| 2023 | $3,845 +0.6% | $43,400 |
| 2022 | $3,823 +0.8% | $43,400 |
Find assessor info on the county website
Neighborhood: 44121
Nearby schools
GreatSchools rating
- 5/10Rowland Elementary SchoolGrades: PK-3Distance: 0.5 mi
- 4/10Greenview Upper Elementary SchoolGrades: 4-8Distance: 1 mi
- 5/10Brush High SchoolGrades: 9-12Distance: 1.8 mi
Schools provided by the listing agent
- District: South Euclid-Lyndhurst - 1829
Source: MLS Now. This data may not be complete. We recommend contacting the local school district to confirm school assignments for this home.
Get pre-qualified for a loan
At Zillow Home Loans, we can pre-qualify you in as little as 5 minutes with no impact to your credit score.An equal housing lender. NMLS #10287.
Sell for more on Zillow
Get a Zillow Showcase℠ listing at no additional cost and you could sell for .
$181,100
2% more+$3,622
With Zillow Showcase(estimated)$184,722

