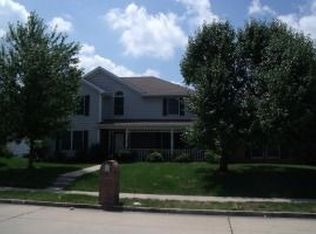Sold
Street View
Price Unknown
4106 Current Rd, Columbia, MO 65203
4beds
3,121sqft
Single Family Residence
Built in 1994
0.31 Acres Lot
$405,700 Zestimate®
$--/sqft
$2,450 Estimated rent
Home value
$405,700
$373,000 - $442,000
$2,450/mo
Zestimate® history
Loading...
Owner options
Explore your selling options
What's special
This spacious home provides close to 3100 sq ft of finished space with 4 bed/3 bath and a 2 car garage. Situated in West Pointe subdivision on a large lot with a beautiful back yard you are just moments away from the MKT trail. While the home is move in ready and offers beautiful wood floors throughout the main level, it provides the opportunity for personalized updating. The exterior has already been updated with new siding in 2023, new roof in 2021 and a new HVAC system in 2020! Make sure you check out the list with all the recent improvements! With the price per sq ft this home will not last long. Fireplace is not warranted. Buyer to verify all data including schools.
Zillow last checked: 8 hours ago
Listing updated: September 25, 2024 at 09:51am
Listed by:
Karen Harned 573-823-6456,
Century 21 Community 573-777-5555
Bought with:
Marcia Thrasher, 2012016294
Weichert, Realtors - First Tier
Source: CBORMLS,MLS#: 422222
Facts & features
Interior
Bedrooms & bathrooms
- Bedrooms: 4
- Bathrooms: 3
- Full bathrooms: 3
Primary bedroom
- Level: Main
- Area: 196
- Dimensions: 12.58 x 15.58
Bedroom 2
- Level: Main
- Area: 144.36
- Dimensions: 13.33 x 10.83
Bedroom 3
- Level: Main
- Area: 129.39
- Dimensions: 11.33 x 11.42
Bedroom 4
- Level: Lower
- Area: 177.96
- Dimensions: 14.83 x 12
Full bathroom
- Description: New window in primary bath
- Level: Main
Full bathroom
- Level: Main
Full bathroom
- Level: Lower
Breakfast room
- Level: Main
- Area: 86.29
- Dimensions: 11.25 x 7.67
Dining room
- Level: Main
- Area: 175.44
- Dimensions: 14.83 x 11.83
Family room
- Level: Lower
- Area: 570.96
- Dimensions: 38.5 x 14.83
Garage
- Level: Main
Kitchen
- Level: Main
- Area: 135
- Dimensions: 11.25 x 12
Living room
- Description: fireplace-not warranted
- Level: Main
- Area: 296.84
- Dimensions: 19.25 x 15.42
Other
- Description: Laundry room, washer-new 2023
- Level: Main
Heating
- Forced Air, Natural Gas
Cooling
- Central Electric
Appliances
- Laundry: Washer/Dryer Hookup
Features
- Tub/Shower, Stand AloneShwr/MBR, Walk-In Closet(s), Breakfast Room, Eat-in Kitchen, Formal Dining, Laminate Counters, Wood Cabinets
- Flooring: Wood, Tile
- Basement: Walk-Out Access
- Has fireplace: Yes
- Fireplace features: Living Room
Interior area
- Total structure area: 3,121
- Total interior livable area: 3,121 sqft
- Finished area below ground: 1,283
Property
Parking
- Total spaces: 2
- Parking features: Attached, Paved
- Attached garage spaces: 2
Features
- Patio & porch: Deck, Front Porch
- Has spa: Yes
- Spa features: Tub/Built In Jetted
Lot
- Size: 0.31 Acres
- Dimensions: 80 x 171.49
- Features: Level, Curbs and Gutters
Details
- Parcel number: 1650300100840001
- Zoning description: R-1 One- Family Dwelling*
Construction
Type & style
- Home type: SingleFamily
- Architectural style: Ranch
- Property subtype: Single Family Residence
Materials
- Foundation: Concrete Perimeter
- Roof: ArchitecturalShingle
Condition
- Year built: 1994
Utilities & green energy
- Electric: City
- Gas: Gas-Natural
- Sewer: City
- Water: Public
- Utilities for property: Natural Gas Connected, Trash-City
Community & neighborhood
Security
- Security features: Smoke Detector(s)
Location
- Region: Columbia
- Subdivision: West Pointe
HOA & financial
HOA
- Has HOA: Yes
- HOA fee: $140 annually
Other
Other facts
- Road surface type: Paved
Price history
| Date | Event | Price |
|---|---|---|
| 9/25/2024 | Sold | -- |
Source: | ||
| 9/8/2024 | Pending sale | $380,000$122/sqft |
Source: | ||
| 9/6/2024 | Listed for sale | $380,000$122/sqft |
Source: | ||
| 7/12/2024 | Listing removed | -- |
Source: | ||
| 6/22/2024 | Pending sale | $380,000$122/sqft |
Source: | ||
Public tax history
| Year | Property taxes | Tax assessment |
|---|---|---|
| 2025 | -- | $46,493 +14.5% |
| 2024 | $2,739 +0.8% | $40,603 |
| 2023 | $2,717 +4.1% | $40,603 +4% |
Find assessor info on the county website
Neighborhood: 65203
Nearby schools
GreatSchools rating
- 10/10Russell Blvd. Elementary SchoolGrades: PK-5Distance: 2.2 mi
- 7/10Ann Hawkins Gentry Middle SchoolGrades: 6-8Distance: 3.3 mi
- 9/10Rock Bridge Senior High SchoolGrades: 9-12Distance: 3.7 mi
Schools provided by the listing agent
- Elementary: Russell Boulevard
- Middle: Gentry
- High: Rock Bridge
Source: CBORMLS. This data may not be complete. We recommend contacting the local school district to confirm school assignments for this home.
