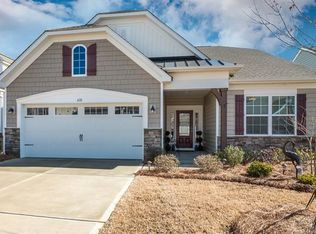Closed
$493,000
4106 Perth Rd, Indian Land, SC 29707
3beds
2,199sqft
Single Family Residence
Built in 2014
0.16 Acres Lot
$496,500 Zestimate®
$224/sqft
$2,437 Estimated rent
Home value
$496,500
$452,000 - $546,000
$2,437/mo
Zestimate® history
Loading...
Owner options
Explore your selling options
What's special
Welcome home to this beautiful move-in ready, single-story ranch w/ a private wooded backyard! Featuring brand new flooring, new carpet in bedrooms, & fresh paint throughout—including the kitchen cabinets—this home feels bright & like new. The oversized FR flows seamlessly into the kitchen & dining area, creating the perfect space for entertaining. Enjoy peaceful evenings or barbecues in the backyard, w/ shady trees & a spacious side yard for added privacy. The large kitchen offers abundant cabinetry & an oversized island, ideal for gathering while preparing meals. Host holiday dinners in the formal DR or unwind in the spacious primary bedroom w/ its cozy sitting area that opens to a breezy sunroom. The updated primary bath includes freshly painted cabinets & a custom niche cutout, offering a comfortable space to sit while getting ready. Yard maintenance included in HOA. This home truly combines comfort, updates, & a beautiful private setting! Agent related to seller.
Zillow last checked: 8 hours ago
Listing updated: September 23, 2025 at 01:11pm
Listing Provided by:
Stacey Vinson Stacey@StaceyVinsonRealty.com,
NorthGroup Real Estate LLC
Bought with:
Dacquin Curry
Keller Williams South Park
Source: Canopy MLS as distributed by MLS GRID,MLS#: 4280800
Facts & features
Interior
Bedrooms & bathrooms
- Bedrooms: 3
- Bathrooms: 3
- Full bathrooms: 2
- 1/2 bathrooms: 1
- Main level bedrooms: 3
Primary bedroom
- Features: Ceiling Fan(s), Walk-In Closet(s)
- Level: Main
Bedroom s
- Features: Ceiling Fan(s)
- Level: Main
Bedroom s
- Features: Ceiling Fan(s)
- Level: Main
Bathroom full
- Level: Main
Bathroom full
- Level: Main
Bathroom half
- Level: Main
Dining area
- Level: Main
Dining room
- Level: Main
Family room
- Features: Ceiling Fan(s), Open Floorplan
- Level: Main
Kitchen
- Features: Kitchen Island, Open Floorplan, Walk-In Pantry
- Level: Main
Laundry
- Level: Main
Heating
- Central, Forced Air, Natural Gas
Cooling
- Ceiling Fan(s), Central Air
Appliances
- Included: Dishwasher, Disposal, Gas Cooktop, Microwave, Oven, Refrigerator with Ice Maker, Self Cleaning Oven, Washer/Dryer
- Laundry: Laundry Room
Features
- Open Floorplan, Walk-In Closet(s), Walk-In Pantry
- Has basement: No
Interior area
- Total structure area: 2,199
- Total interior livable area: 2,199 sqft
- Finished area above ground: 2,199
- Finished area below ground: 0
Property
Parking
- Total spaces: 2
- Parking features: Driveway, Garage on Main Level
- Garage spaces: 2
- Has uncovered spaces: Yes
Features
- Levels: One
- Stories: 1
- Exterior features: Lawn Maintenance
- Pool features: Community
Lot
- Size: 0.16 Acres
- Dimensions: 55 x 126 x 55 x 126
- Features: Level, Private, Wooded
Details
- Parcel number: 0013M0A224.00
- Zoning: PDD
- Special conditions: Standard
Construction
Type & style
- Home type: SingleFamily
- Property subtype: Single Family Residence
Materials
- Brick Partial, Vinyl
- Foundation: Slab
Condition
- New construction: No
- Year built: 2014
Utilities & green energy
- Sewer: County Sewer
- Water: County Water
Community & neighborhood
Community
- Community features: Clubhouse, Dog Park, Fitness Center, Playground, Pond, Sidewalks, Street Lights, Walking Trails
Location
- Region: Indian Land
- Subdivision: Carolina Reserve
HOA & financial
HOA
- Has HOA: Yes
- HOA fee: $250 quarterly
- Association name: First Residential
- Association phone: 855-546-9462
- Second HOA fee: $70 monthly
Other
Other facts
- Road surface type: Concrete, Paved
Price history
| Date | Event | Price |
|---|---|---|
| 9/23/2025 | Sold | $493,000+0.6%$224/sqft |
Source: | ||
| 7/18/2025 | Listed for sale | $489,900+69%$223/sqft |
Source: | ||
| 6/15/2017 | Sold | $289,900$132/sqft |
Source: | ||
| 5/7/2017 | Pending sale | $289,900$132/sqft |
Source: Williams Realty #3250885 Report a problem | ||
| 3/24/2017 | Listed for sale | $289,900$132/sqft |
Source: Williams Realty #3250885 Report a problem | ||
Public tax history
| Year | Property taxes | Tax assessment |
|---|---|---|
| 2024 | $6,390 0% | $18,496 |
| 2023 | $6,392 +52.8% | $18,496 +49.6% |
| 2022 | $4,184 | $12,360 |
Find assessor info on the county website
Neighborhood: Indian Land
Nearby schools
GreatSchools rating
- 4/10Van Wyck ElementaryGrades: PK-4Distance: 5.9 mi
- 4/10Indian Land Middle SchoolGrades: 6-8Distance: 1.7 mi
- 7/10Indian Land High SchoolGrades: 9-12Distance: 3.5 mi
Schools provided by the listing agent
- Elementary: Van Wyck
- Middle: Indian Land
- High: Indian Land
Source: Canopy MLS as distributed by MLS GRID. This data may not be complete. We recommend contacting the local school district to confirm school assignments for this home.
Get a cash offer in 3 minutes
Find out how much your home could sell for in as little as 3 minutes with a no-obligation cash offer.
Estimated market value$496,500
Get a cash offer in 3 minutes
Find out how much your home could sell for in as little as 3 minutes with a no-obligation cash offer.
Estimated market value
$496,500
