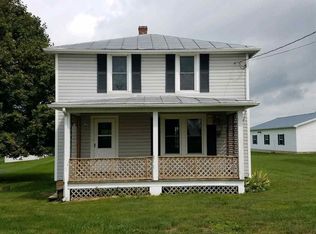Don't miss this delightful 1930s bungalow on 3 acres! Three bedrooms, 2 baths, large living room with fireplace and formal dining room. You will appreciate the beautiful hardwood floors throughout as well as other features that enhance the character of the house. Walk out the back door to the detached double garage and the oversized extra garage/workshop--a hobbyist's dream. The large 3 acre lot offers an opportunity to garden or raise some animals! Yes, that's a chicken coop! The view from the backyard is a beautiful valley vista toward Cooks Creek or you can look out the front door at Mole Hill! In 1999, the owner installed replacement windows, vinyl siding and updated the kitchen.
This property is off market, which means it's not currently listed for sale or rent on Zillow. This may be different from what's available on other websites or public sources.

