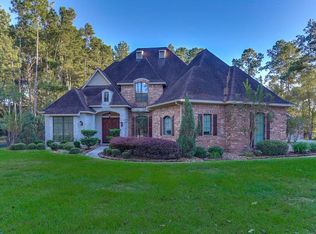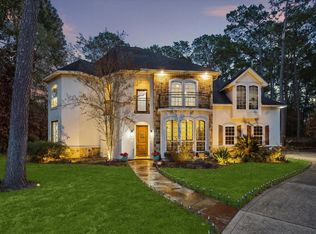Sold
Street View
Price Unknown
4106 Tee Tree Ct, Spring, TX 77386
5beds
4,263sqft
SingleFamily
Built in 2006
1.05 Acres Lot
$965,300 Zestimate®
$--/sqft
$4,609 Estimated rent
Home value
$965,300
$907,000 - $1.02M
$4,609/mo
Zestimate® history
Loading...
Owner options
Explore your selling options
What's special
4106 Tee Tree Ct, Spring, TX 77386 is a single family home that contains 4,263 sq ft and was built in 2006. It contains 5 bedrooms and 4 bathrooms.
The Zestimate for this house is $965,300. The Rent Zestimate for this home is $4,609/mo.
Facts & features
Interior
Bedrooms & bathrooms
- Bedrooms: 5
- Bathrooms: 4
- Full bathrooms: 3
- 1/2 bathrooms: 1
Heating
- Other, Gas
Cooling
- Central
Appliances
- Included: Dishwasher, Dryer, Garbage disposal, Microwave, Range / Oven, Refrigerator, Washer
Features
- Fire/Smoke Alarm, High Ceiling, Alarm System - Owned, Island Kitchen, Hollywood Bath
- Flooring: Tile, Carpet
- Basement: None
- Has fireplace: Yes
Interior area
- Total interior livable area: 4,263 sqft
Property
Parking
- Total spaces: 4
- Parking features: Carport, Garage - Attached
Features
- Stories: 2
- Exterior features: Brick
- Has spa: Yes
Lot
- Size: 1.05 Acres
Details
- Parcel number: 25710237900
Construction
Type & style
- Home type: SingleFamily
- Architectural style: Traditional
Materials
- brick
- Foundation: Slab
- Roof: Composition
Condition
- Year built: 2006
Utilities & green energy
- Sewer: Other
- Water: Other
Green energy
- Energy efficient items: Thermostat
Community & neighborhood
Location
- Region: Spring
HOA & financial
HOA
- Has HOA: Yes
- HOA fee: $77 monthly
Other
Other facts
- LotSizeUnits: Square Feet
- TaxYear: 2017
- AssociationYN: true
- GarageYN: true
- LivingAreaUnits: Square Feet
- HeatingYN: true
- Stories: 2
- CoolingYN: true
- FoundationDetails: Slab
- RoomsTotal: 15
- Furnished: Unfurnished
- ConstructionMaterials: Concrete, Brick Veneer
- CurrentFinancing: Conventional
- StoriesTotal: 2
- ArchitecturalStyle: Traditional
- Disclosures: Sellers Disclosure
- ExteriorFeatures: Back Yard Fenced, Back Yard, Subdivision Tennis Court, Side Yard
- LivingAreaSource: Appraisal District
- LotSizeSource: Appraiser
- ParkingFeatures: Additional Parking, Auto Garage Door Opener
- YearBuiltSource: Appraiser
- Sewer: Other
- WaterSource: Other
- DirectionFaces: North, East
- InteriorFeatures: Fire/Smoke Alarm, High Ceiling, Alarm System - Owned, Island Kitchen, Hollywood Bath
- AssociationPhone: 713-329-7100
- GreenEnergyEfficient: Thermostat
- PublicSurveySection: 02
- MaintenanceExpense: 920
- StructureType: undefined
Price history
| Date | Event | Price |
|---|---|---|
| 9/17/2025 | Sold | -- |
Source: Agent Provided Report a problem | ||
| 8/15/2025 | Pending sale | $975,000$229/sqft |
Source: | ||
| 7/28/2025 | Price change | $975,000-2.5%$229/sqft |
Source: | ||
| 6/24/2025 | Price change | $999,999-7%$235/sqft |
Source: | ||
| 5/10/2025 | Price change | $1,074,999-6.5%$252/sqft |
Source: | ||
Public tax history
| Year | Property taxes | Tax assessment |
|---|---|---|
| 2025 | -- | $750,000 0% |
| 2024 | $10,119 +11.3% | $750,043 +10% |
| 2023 | $9,092 | $681,860 +3.3% |
Find assessor info on the county website
Neighborhood: Benders Landing
Nearby schools
GreatSchools rating
- 9/10Clark Intermediate SchoolGrades: 5-6Distance: 0.9 mi
- 7/10York Junior High SchoolGrades: 7-8Distance: 1.9 mi
- 8/10Grand Oaks High SchoolGrades: 9-12Distance: 2.1 mi
Schools provided by the listing agent
- Elementary: Ann K. Snyder Elementary School
- Middle: York Junior High School
- High: Grand Oaks High School
- District: 11 - Conroe
Source: The MLS. This data may not be complete. We recommend contacting the local school district to confirm school assignments for this home.
Get a cash offer in 3 minutes
Find out how much your home could sell for in as little as 3 minutes with a no-obligation cash offer.
Estimated market value
$965,300


