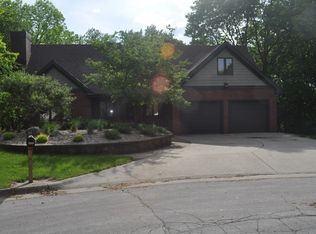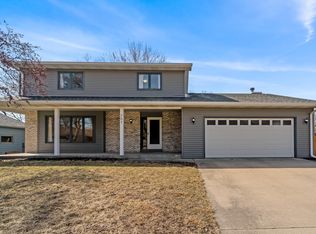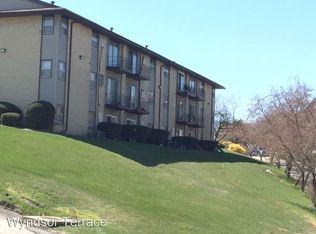Sold for $340,000
$340,000
4106 Trail Ridge Cir, Ames, IA 50014
3beds
2,156sqft
Single Family Residence, Residential
Built in 1990
0.38 Acres Lot
$404,800 Zestimate®
$158/sqft
$2,286 Estimated rent
Home value
$404,800
$385,000 - $425,000
$2,286/mo
Zestimate® history
Loading...
Owner options
Explore your selling options
What's special
Welcome to 4106 Trail Ridge Circle! This 2 story home, with finished basement, offers over 3,100 finished square feet and is located on a quiet cul-de-sac with a wooded lot. Enjoy cooking while entertaining your guests as they gather in the family room in front of the fireplace and enjoy time outside on the screened in deck. The walkout basement provides
plenty of space for entertainment as well as easy access to the backyard. When it's time to relax don't forget to spend time in the sauna and cooling tub right in the comfort of your own home. Conveniently located near grocery shopping, ISU Campus, Cyride routes, Highway 30 and Munn Woods Trail.
Zillow last checked: 8 hours ago
Listing updated: March 15, 2023 at 12:57pm
Listed by:
Amanda Shepherd 515-233-4450,
Hunziker & Assoc.-Ames
Bought with:
Sherry Hosteng, S63757000
RE/MAX REAL ESTATE CENTER
Source: CIBR,MLS#: 60408
Facts & features
Interior
Bedrooms & bathrooms
- Bedrooms: 3
- Bathrooms: 4
- Full bathrooms: 3
- 1/2 bathrooms: 1
Primary bedroom
- Level: Upper
Bedroom 2
- Level: Upper
Bedroom 3
- Level: Upper
Primary bathroom
- Level: Upper
Half bathroom
- Level: Main
Full bathroom
- Level: Upper
Full bathroom
- Level: Basement
Dining room
- Level: Main
Family room
- Level: Main
Kitchen
- Level: Main
Laundry
- Level: Main
Living room
- Level: Main
Living room
- Level: Basement
Utility room
- Level: Basement
Heating
- Forced Air, Natural Gas
Cooling
- Central Air
Appliances
- Included: Dishwasher, Dryer, Microwave, Range, Refrigerator, Washer
Features
- Flooring: Vinyl, Hardwood, Carpet
- Basement: Full,Sump Pump
- Has fireplace: Yes
- Fireplace features: Gas
Interior area
- Total structure area: 2,156
- Total interior livable area: 2,156 sqft
- Finished area above ground: 1,180
Property
Parking
- Parking features: Garage
- Has garage: Yes
Features
- Spa features: Bath
Lot
- Size: 0.38 Acres
Details
- Parcel number: 0905352170
- Zoning: RL-Residential
- Special conditions: Standard
Construction
Type & style
- Home type: SingleFamily
- Property subtype: Single Family Residence, Residential
Materials
- Foundation: Concrete Perimeter, Tile
Condition
- Year built: 1990
Utilities & green energy
- Sewer: Public Sewer
- Water: Public
Community & neighborhood
Location
- Region: Ames
Other
Other facts
- Road surface type: Hard Surface
Price history
| Date | Event | Price |
|---|---|---|
| 9/22/2023 | Listing removed | -- |
Source: | ||
| 9/15/2023 | Listed for sale | $374,900$174/sqft |
Source: | ||
| 9/13/2023 | Pending sale | $374,900$174/sqft |
Source: | ||
| 9/1/2023 | Price change | $374,900-3.9%$174/sqft |
Source: | ||
| 8/11/2023 | Listed for sale | $390,000+14.7%$181/sqft |
Source: | ||
Public tax history
| Year | Property taxes | Tax assessment |
|---|---|---|
| 2024 | $6,690 +27% | $471,000 |
| 2023 | $5,268 +1.2% | $471,000 +50.4% |
| 2022 | $5,204 -4.1% | $313,100 |
Find assessor info on the county website
Neighborhood: Edwards
Nearby schools
GreatSchools rating
- 4/10Abbie Sawyer Elementary SchoolGrades: K-5Distance: 0.7 mi
- 5/10Ames Middle SchoolGrades: 6-8Distance: 0.8 mi
- 8/10Ames High SchoolGrades: 9-12Distance: 2.5 mi
Get pre-qualified for a loan
At Zillow Home Loans, we can pre-qualify you in as little as 5 minutes with no impact to your credit score.An equal housing lender. NMLS #10287.


