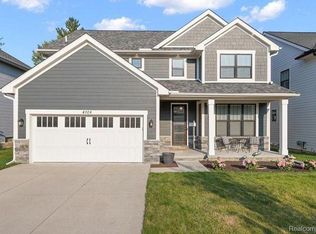Sold for $965,000
$965,000
4107 Devon Rd, Royal Oak, MI 48073
4beds
2,900sqft
Single Family Residence
Built in 2025
10,454.4 Square Feet Lot
$982,400 Zestimate®
$333/sqft
$4,490 Estimated rent
Home value
$982,400
$923,000 - $1.04M
$4,490/mo
Zestimate® history
Loading...
Owner options
Explore your selling options
What's special
Home is very near completion; should be able to close & deliver keys by June 15th! Imagine living just a stone’s throw from Royal Oak High School and Normandy Oaks Park - where convenience meets luxury in this absolutely breathtaking new home. With a grand, classic prairie-inspired colonial design, this residence features an unbelievable 50x209 lot, a rare find in the heart of Royal Oak! Step inside to discover soaring 9 foot ceilings on the first floor, a second floor laundry room for ultimate convenience, and a mudroom perfect for keeping everything tidy. The chef’s kitchen boasts a huge island with pristine quartz countertops and custom cabinetry, making it the perfect space for entertaining or relaxing. The open flow from the great room to the dining room and kitchen creates an expansive feel, filled with light and style. Every detail has been thoughtfully designed- from the dramatic foyer to the gorgeous trim work throughout - making each room an experience. The primary bathroom is your spa-like retreat, with a separate shower and indulgent soaking tub - the perfect place to unwind after a long day. This home is both beautiful and incredibly durable. Inside, enjoy the elegance of REAL hardwood floors in the foyer, kitchen, nook, mudroom, and powder room. Quartz countertops grace both the kitchen and bathrooms, bringing sophistication to every corner. With a 96% efficient furnace, central air, humidifier, and a 50-gallon water heater, you’ll experience year-round comfort. Plus, enjoy a deluxe trim package, ceramic tile flooring in the bathrooms and laundry room, a 9 foot basement ceiling, and a drywalled garage. This home is packed with features that will WOW you at every turn, from the sidewalks that connect you to the neighborhood, to the peace of mind of a builder’s warranty. Ready in 60 days! Don’t miss your chance to make this home yours! Schedule a showing today to see all the stunning features and details that make this home a masterpiece!
Zillow last checked: 8 hours ago
Listing updated: August 06, 2025 at 09:15pm
Listed by:
Nancy R Robinson 248-224-1013,
Real Broker Birmingham,
Caren M Goldstone 248-224-1013,
Real Broker LLC
Bought with:
Kelly L Pine, 5301367273
The Agency Hall & Hunter
Source: Realcomp II,MLS#: 20250017191
Facts & features
Interior
Bedrooms & bathrooms
- Bedrooms: 4
- Bathrooms: 3
- Full bathrooms: 2
- 1/2 bathrooms: 1
Heating
- Forced Air, Natural Gas
Cooling
- Central Air
Appliances
- Included: Built In Gas Oven, Built In Refrigerator, Dishwasher, Disposal, Dryer, Gas Cooktop, Microwave, Stainless Steel Appliances, Washer
- Laundry: Electric Dryer Hookup, Gas Dryer Hookup, Laundry Room, Washer Hookup
Features
- Entrance Foyer, ENERGYSTAR Qualified Doors, ENERGYSTAR Qualified Light Fixtures, High Speed Internet, Programmable Thermostat
- Windows: Egress Windows, Energy Star Qualified Windows
- Basement: Full,Unfinished
- Has fireplace: Yes
- Fireplace features: Electric, Living Room
Interior area
- Total interior livable area: 2,900 sqft
- Finished area above ground: 2,900
Property
Parking
- Total spaces: 2
- Parking features: Two Car Garage, Attached, Direct Access, Driveway
- Attached garage spaces: 2
Features
- Levels: Two
- Stories: 2
- Entry location: GroundLevelwSteps
- Patio & porch: Covered, Porch
- Exterior features: Chimney Caps, Lighting
- Pool features: None
- Fencing: Fenced,Fencing Allowed
Lot
- Size: 10,454 sqft
- Dimensions: 50 x 209
- Features: Near Golf Course, Sprinklers
Details
- Parcel number: 722505427049
- Special conditions: Short Sale No,Standard
Construction
Type & style
- Home type: SingleFamily
- Architectural style: Prairie,Traditional
- Property subtype: Single Family Residence
Materials
- Brick, Other, Vinyl Siding
- Foundation: Basement, Poured
- Roof: Asphalt
Condition
- New Construction,Platted Sub,Quick Delivery Home
- New construction: Yes
- Year built: 2025
Utilities & green energy
- Electric: Service 100 Amp, Circuit Breakers
- Sewer: Public Sewer
- Water: Public
- Utilities for property: Underground Utilities
Community & neighborhood
Security
- Security features: Carbon Monoxide Detectors, Smoke Detectors
Community
- Community features: Sidewalks
Location
- Region: Royal Oak
- Subdivision: STARR ACRES
Other
Other facts
- Listing agreement: Exclusive Right To Sell
- Listing terms: Cash,Conventional,Va Loan
Price history
| Date | Event | Price |
|---|---|---|
| 7/1/2025 | Sold | $965,000-1%$333/sqft |
Source: | ||
| 6/22/2025 | Pending sale | $975,000$336/sqft |
Source: | ||
| 3/26/2025 | Listed for sale | $975,000$336/sqft |
Source: | ||
Public tax history
Tax history is unavailable.
Neighborhood: 48073
Nearby schools
GreatSchools rating
- 6/10Alfred E. Upton Elementary SchoolGrades: K-5Distance: 1 mi
- 6/10Royal Oak Middle SchoolGrades: 6-8Distance: 2.3 mi
- 9/10Royal Oak High SchoolGrades: 9-12Distance: 0.3 mi
Get a cash offer in 3 minutes
Find out how much your home could sell for in as little as 3 minutes with a no-obligation cash offer.
Estimated market value$982,400
Get a cash offer in 3 minutes
Find out how much your home could sell for in as little as 3 minutes with a no-obligation cash offer.
Estimated market value
$982,400
