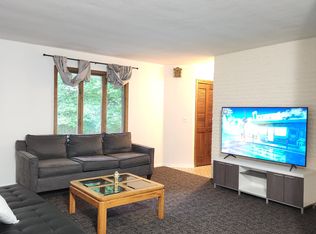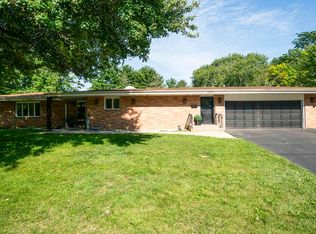Sold for $220,000
$220,000
4107 Guilford Rd, Rockford, IL 61107
2beds
3,115sqft
Single Family Residence
Built in 1963
0.32 Acres Lot
$248,300 Zestimate®
$71/sqft
$1,782 Estimated rent
Home value
$248,300
$236,000 - $261,000
$1,782/mo
Zestimate® history
Loading...
Owner options
Explore your selling options
What's special
HOME SWEET HOME!! SPECTACULAR brick ranch home with a full basement and a 1/3 acre park like back yard ~ A welcoming spacious living room with a wood burning fireplace and a bay window ~ A dining area to entertain in ~ New paint ~ New carpet ~ New light fixtures ~ KITCHEN is all updated with high end SS appliances ~ New garbage disposal ~ Pantry ~ Counter with stools to enjoy casual dining ~ Sitting area to enjoy the view of the beautiful back yard ~ Incredible patio for some much needed relaxation ~ Newly remodeled bathroom with new sink, Quartz countertops with new faucets ~ Hardwood floors ~ Spacious bedrooms with large closets ~ First floor laundry with washer/dryer ~ Ample closet space for storage ~ Now let's head to the basement for your second kitchen that's updated with appliances ~ THERE IS A MUST SEE PIZZA OVEN that works ~ Second wood burning fireplace ~ Updated bathroom with new fixtues ~ LARGE FAMILY room ~ MORE closets ~ Man cave workshop area ~ Large second laundry area with washer/dryer hook ups ~ New water heater ~ New garage door opener ~ New sump pump ~ New water softener ~ Insulated overhead garage door ~ Schedule your showing today! ~ Nothing to do but move in! WELCOME HOME!!
Zillow last checked: 8 hours ago
Listing updated: July 13, 2023 at 08:40pm
Listed by:
Brenda Jones 847-774-3448,
Anton Agency Of Illinois Llc
Bought with:
Julianna McCallum, 475.202783
Dickerson & Nieman
Source: NorthWest Illinois Alliance of REALTORS®,MLS#: 202303171
Facts & features
Interior
Bedrooms & bathrooms
- Bedrooms: 2
- Bathrooms: 2
- Full bathrooms: 2
- Main level bathrooms: 1
- Main level bedrooms: 2
Primary bedroom
- Level: Main
- Area: 225
- Dimensions: 15 x 15
Bedroom 2
- Level: Main
- Area: 210
- Dimensions: 15 x 14
Dining room
- Level: Main
- Area: 144
- Dimensions: 12 x 12
Family room
- Level: Lower
- Area: 532
- Dimensions: 38 x 14
Kitchen
- Level: Main
- Area: 264
- Dimensions: 22 x 12
Living room
- Level: Main
- Area: 510
- Dimensions: 34 x 15
Heating
- Natural Gas
Cooling
- Central Air
Appliances
- Included: Disposal, Dishwasher, Dryer, Microwave, Refrigerator, Stove/Cooktop, Washer, Water Softener, Gas Water Heater
- Laundry: Main Level, Upper Level
Features
- L.L. Finished Space, Tray Ceiling(s), Second Kitchen, Walk-In Closet(s)
- Basement: Full,Sump Pump,Basement Entrance,Finished,Partial Exposure
- Attic: Storage
- Number of fireplaces: 2
- Fireplace features: Wood Burning
Interior area
- Total structure area: 3,115
- Total interior livable area: 3,115 sqft
- Finished area above ground: 1,715
- Finished area below ground: 1,400
Property
Parking
- Total spaces: 2
- Parking features: Attached, Garage Door Opener
- Garage spaces: 2
Features
- Patio & porch: Patio
Lot
- Size: 0.32 Acres
- Dimensions: 89.4 x 156.8 x 89.4 x 158.8
- Features: City/Town
Details
- Additional structures: Guest House
- Parcel number: 1220018002
Construction
Type & style
- Home type: SingleFamily
- Architectural style: Ranch
- Property subtype: Single Family Residence
Materials
- Brick/Stone
- Roof: Shingle
Condition
- Year built: 1963
Utilities & green energy
- Electric: Circuit Breakers
- Sewer: City/Community
- Water: City/Community
Community & neighborhood
Location
- Region: Rockford
- Subdivision: IL
Other
Other facts
- Ownership: Fee Simple
- Road surface type: Hard Surface Road
Price history
| Date | Event | Price |
|---|---|---|
| 7/13/2023 | Sold | $220,000+4.8%$71/sqft |
Source: | ||
| 6/17/2023 | Pending sale | $209,900$67/sqft |
Source: | ||
| 6/12/2023 | Listed for sale | $209,900+20.6%$67/sqft |
Source: | ||
| 12/20/2021 | Sold | $174,100+0.1%$56/sqft |
Source: | ||
| 11/10/2021 | Pending sale | $174,000$56/sqft |
Source: | ||
Public tax history
| Year | Property taxes | Tax assessment |
|---|---|---|
| 2023 | $4,865 +3.2% | $52,850 +11.9% |
| 2022 | $4,712 | $47,238 +22.6% |
| 2021 | -- | $38,528 +5.8% |
Find assessor info on the county website
Neighborhood: 61107
Nearby schools
GreatSchools rating
- 5/10Maud E Johnson Elementary SchoolGrades: K-5Distance: 0.4 mi
- 4/10Abraham Lincoln Middle SchoolGrades: 6-8Distance: 2.2 mi
- 1/10Rockford East High SchoolGrades: 9-12Distance: 1.7 mi
Schools provided by the listing agent
- District: Rockford 205
Source: NorthWest Illinois Alliance of REALTORS®. This data may not be complete. We recommend contacting the local school district to confirm school assignments for this home.

Get pre-qualified for a loan
At Zillow Home Loans, we can pre-qualify you in as little as 5 minutes with no impact to your credit score.An equal housing lender. NMLS #10287.

