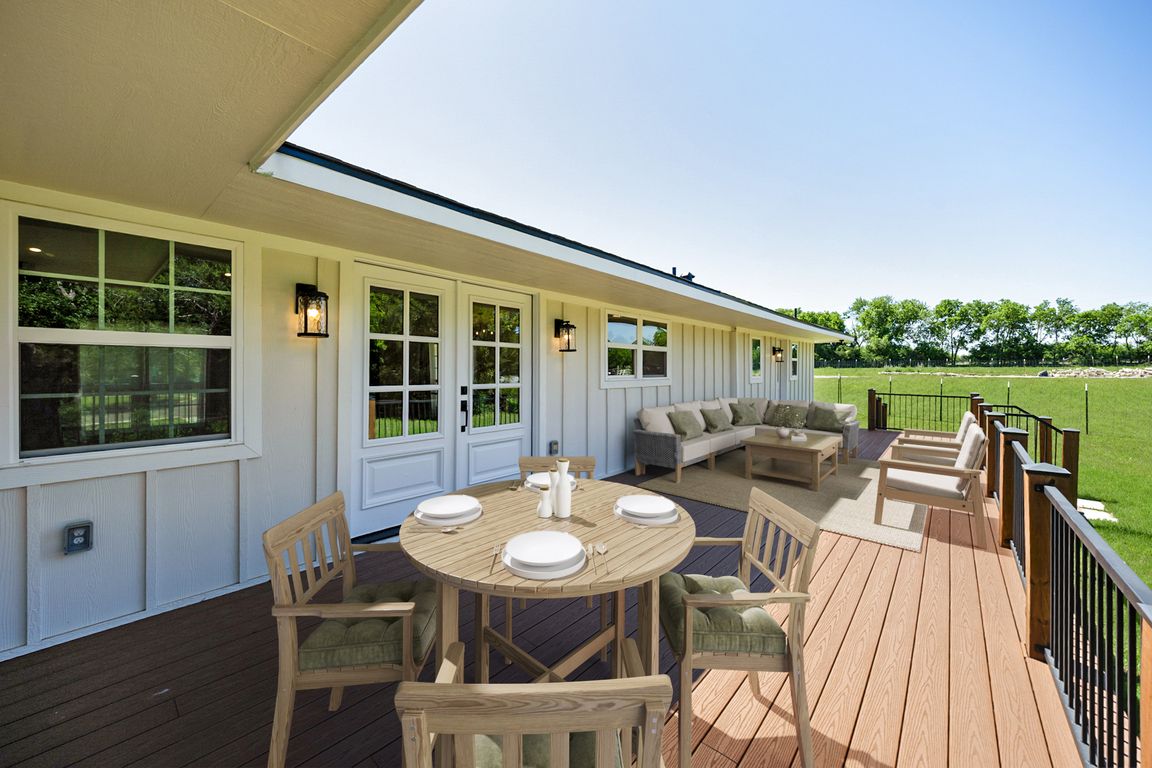
For sale
$800,000
4beds
2,349sqft
4107 Highland Rd, Melissa, TX 75454
4beds
2,349sqft
Farm, single family residence
Built in 1970
1.14 Acres
2 Attached garage spaces
$341 price/sqft
What's special
Wood flooringSpacious lotUpdated finishesRecessed lightingGranite countertopsLarge primary bedroomLarge walk-in closet
Charming single-story home on 1.1 acres, fully remodeled and move-in ready. Nestled on a spacious lot, this beautifully remodeled single-story home offers the perfect blend of modern comfort and peaceful country living. Completely renovated in 2022, the home features an open-concept layout ideal for entertaining and everyday living. Step inside to ...
- 87 days
- on Zillow |
- 1,044 |
- 52 |
Source: NTREIS,MLS#: 20944794
Travel times
Kitchen
Living Room
Dining Room
Zillow last checked: 7 hours ago
Listing updated: August 18, 2025 at 07:16am
Listed by:
Travis Book 0626366 972-562-8883,
Keller Williams NO. Collin Cty 972-562-8883
Source: NTREIS,MLS#: 20944794
Facts & features
Interior
Bedrooms & bathrooms
- Bedrooms: 4
- Bathrooms: 4
- Full bathrooms: 3
- 1/2 bathrooms: 1
Primary bedroom
- Features: Separate Shower
- Level: First
- Dimensions: 16 x 14
Primary bedroom
- Features: Closet Cabinetry, Dual Sinks, En Suite Bathroom, Jetted Tub, Linen Closet, Separate Shower, Walk-In Closet(s)
- Level: First
- Dimensions: 19 x 13
Bedroom
- Level: First
- Dimensions: 13 x 11
Bedroom
- Level: First
- Dimensions: 15 x 11
Dining room
- Level: First
- Dimensions: 15 x 15
Kitchen
- Features: Breakfast Bar, Built-in Features, Eat-in Kitchen, Granite Counters, Kitchen Island, Pantry, Stone Counters
- Level: First
- Dimensions: 15 x 12
Living room
- Features: Built-in Features, Fireplace
- Level: First
- Dimensions: 20 x 18
Utility room
- Features: Other, Utility Room, Utility Sink
- Level: First
- Dimensions: 11 x 8
Heating
- Central, Electric, Zoned
Cooling
- Central Air, Ceiling Fan(s), Electric, Heat Pump, Zoned
Appliances
- Included: Tankless Water Heater
Features
- Built-in Features, Chandelier, Decorative/Designer Lighting Fixtures, Double Vanity, Eat-in Kitchen, Granite Counters, High Speed Internet, Kitchen Island, Open Floorplan, Pantry, Vaulted Ceiling(s), Walk-In Closet(s)
- Flooring: Ceramic Tile, Wood
- Has basement: No
- Number of fireplaces: 1
- Fireplace features: Living Room, Masonry, Propane, Wood Burning
Interior area
- Total interior livable area: 2,349 sqft
Video & virtual tour
Property
Parking
- Total spaces: 2
- Parking features: Garage
- Attached garage spaces: 2
Features
- Levels: One
- Stories: 1
- Patio & porch: Deck, Front Porch, Covered
- Exterior features: Private Entrance, Private Yard
- Pool features: None
Lot
- Size: 1.14 Acres
Details
- Parcel number: R603300118701
Construction
Type & style
- Home type: SingleFamily
- Architectural style: Farmhouse,Modern,Ranch,Traditional,Detached
- Property subtype: Farm, Single Family Residence
Materials
- Fiber Cement
- Foundation: Pillar/Post/Pier
- Roof: Composition
Condition
- Year built: 1970
Utilities & green energy
- Sewer: Septic Tank
- Water: Public
- Utilities for property: Electricity Connected, Propane, Septic Available, Underground Utilities, Water Available
Community & HOA
Community
- Subdivision: ABS A0033 D E W BABB SURVEY
HOA
- Has HOA: No
Location
- Region: Melissa
Financial & listing details
- Price per square foot: $341/sqft
- Tax assessed value: $485,500
- Annual tax amount: $7,213
- Date on market: 5/27/2025
- Electric utility on property: Yes