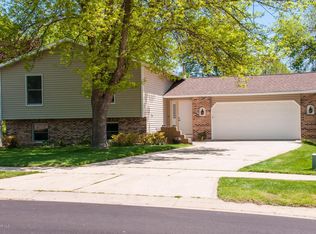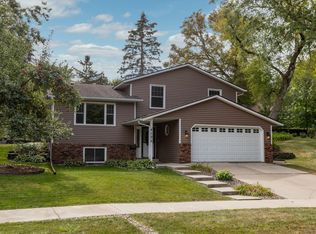Great neighborhood and private back yard! 3 bedroom, 2 bath with cozy brick fireplace in living room. Brand new permanent siding, some newer windows, and vaulted ceiling through living, kitchen and dining areas. New furnace and picture window to be installed prior to closing. You will love spending time on the deck and enjoying this tranquil yard!, Directions West Circle Dr onto 3rd St NW. Left on 36th Ave NW; right on 2nd St NW. Keep right as the road turns into Manor Woods Dr NW; turn left onto Manor View Dr NW. Home is on the right.
This property is off market, which means it's not currently listed for sale or rent on Zillow. This may be different from what's available on other websites or public sources.

