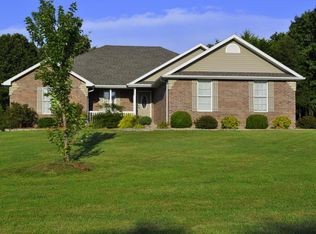2.775 Sq. Ft. 4 Bedroom, 2.5 Bath, 2 Living Areas on 2.89 Parklike Acres!!! This split bedroom floor plan has so much to offer such as entering a 18x24 Living Room, Kitchen/Dining Room combo w/ lots of oak cabinetry & counter space, walk-in pantry, stainless Dishwasher, electric Cook Stove & Micro-hood, a 21x14 Master Bedroom w/ large Walk-in Closet, Master Bath w/ double sinks/jetted tub & walk-in shower, 23x19 Family Room/Game Room for family fun or entertainment & Laundry room round out the home. Outside you will find a covered front porch, patio, a 2 car attached garage w/ plenty of space for cars & tools, lots of yard to play in & a parking pad in a perfect place for that family basketball game. Location is a definite plus just minutes to Citizens Memorial Hospital & Schools!
This property is off market, which means it's not currently listed for sale or rent on Zillow. This may be different from what's available on other websites or public sources.
