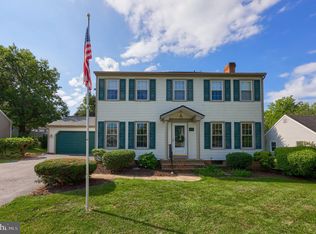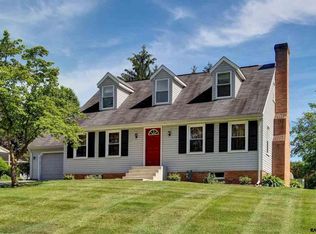Sold for $353,000
$353,000
4107 Trowbridge Rd, York, PA 17402
3beds
2,147sqft
Single Family Residence
Built in 1966
0.31 Acres Lot
$358,700 Zestimate®
$164/sqft
$2,046 Estimated rent
Home value
$358,700
$337,000 - $384,000
$2,046/mo
Zestimate® history
Loading...
Owner options
Explore your selling options
What's special
Offers Received - Reviewing offers Monday June 9th. Thank you. Charming 3-Bedroom Split-Level on a Spacious Corner Lot in East York – Central York Schools Welcome to this beautifully maintained 3-bedroom, 1.5-bath split-level home located in the highly desirable Central York School District. Nestled on a .31-acre corner lot, this property is just steps from Stonewood Park, where you can enjoy a playground, basketball courts, a pavilion, and a peaceful creek—ideal for outdoor recreation and family fun. Step inside to find generously sized rooms throughout, including a bright main floor living room and a cozy lower-level family room featuring a wood-burning fireplace—perfect for relaxing evenings. The kitchen is updated with a new farmhouse sink, and new sinks in the main bathroom, adding modern touches to the home’s character. Replacement windows and patio doors (2014) add efficiency and style. Outdoor living is a breeze with an expansive Trex deck —perfect for entertaining or enjoying quiet moments, an 8x10 storage shed, and a newly installed 10'x30' stone pad—perfect for parking your RV or additional outdoor entertaining space. Whether you're hosting guests or enjoying a quiet night in, this home offers the space, comfort, and convenience you’ve been looking for—all in a fantastic location close to Route 30, providing easy commuting options, schools, shopping centers, a variety of restaurants, and recreational areas. Schedule your showing, it won't last long!
Zillow last checked: 8 hours ago
Listing updated: July 30, 2025 at 09:45am
Listed by:
Jonelle Daviau 717-817-6371,
Cummings & Co. Realtors
Bought with:
Angela Card, RS280508
RE/MAX Components
Source: Bright MLS,MLS#: PAYK2082732
Facts & features
Interior
Bedrooms & bathrooms
- Bedrooms: 3
- Bathrooms: 2
- Full bathrooms: 1
- 1/2 bathrooms: 1
- Main level bathrooms: 1
Bedroom 1
- Level: Upper
Bedroom 2
- Level: Upper
Bedroom 3
- Level: Upper
Bathroom 1
- Level: Upper
Dining room
- Level: Upper
Family room
- Level: Main
Half bath
- Level: Main
Kitchen
- Level: Upper
Living room
- Level: Upper
Recreation room
- Level: Lower
Heating
- Hot Water, Natural Gas
Cooling
- Central Air, Electric
Appliances
- Included: Gas Water Heater
- Laundry: Lower Level
Features
- Bathroom - Tub Shower, Ceiling Fan(s), Floor Plan - Traditional, Formal/Separate Dining Room
- Flooring: Carpet
- Doors: Storm Door(s)
- Windows: Window Treatments
- Basement: Partially Finished
- Number of fireplaces: 1
- Fireplace features: Wood Burning
Interior area
- Total structure area: 2,147
- Total interior livable area: 2,147 sqft
- Finished area above ground: 1,825
- Finished area below ground: 322
Property
Parking
- Total spaces: 6
- Parking features: Built In, Garage Faces Side, Attached, Driveway
- Attached garage spaces: 2
- Uncovered spaces: 4
Accessibility
- Accessibility features: None
Features
- Levels: Multi/Split,Three
- Stories: 3
- Patio & porch: Deck, Porch
- Exterior features: Sidewalks
- Pool features: None
Lot
- Size: 0.31 Acres
- Features: Corner Lot
Details
- Additional structures: Above Grade, Below Grade
- Parcel number: 460002600160000000
- Zoning: R-10 RESIDENTIAL
- Special conditions: Standard
Construction
Type & style
- Home type: SingleFamily
- Property subtype: Single Family Residence
Materials
- Frame, Masonry
- Foundation: Block
Condition
- New construction: No
- Year built: 1966
Utilities & green energy
- Sewer: Public Sewer
- Water: Public
Community & neighborhood
Location
- Region: York
- Subdivision: Stonewood Farms
- Municipality: SPRINGETTSBURY TWP
Other
Other facts
- Listing agreement: Exclusive Right To Sell
- Listing terms: Cash,Conventional,FHA,VA Loan
- Ownership: Fee Simple
Price history
| Date | Event | Price |
|---|---|---|
| 7/30/2025 | Sold | $353,000+0.9%$164/sqft |
Source: | ||
| 6/9/2025 | Pending sale | $349,999$163/sqft |
Source: | ||
| 6/6/2025 | Listed for sale | $349,999+16.7%$163/sqft |
Source: | ||
| 6/30/2023 | Sold | $300,000$140/sqft |
Source: | ||
| 5/30/2023 | Pending sale | $300,000+9.1%$140/sqft |
Source: | ||
Public tax history
| Year | Property taxes | Tax assessment |
|---|---|---|
| 2025 | $4,057 +2.9% | $130,270 |
| 2024 | $3,943 -0.7% | $130,270 |
| 2023 | $3,969 +9.1% | $130,270 |
Find assessor info on the county website
Neighborhood: Stonybrook-Wilshire
Nearby schools
GreatSchools rating
- 6/10Stony Brook El SchoolGrades: K-3Distance: 1.2 mi
- 7/10Central York Middle SchoolGrades: 7-8Distance: 3.5 mi
- 8/10Central York High SchoolGrades: 9-12Distance: 4.4 mi
Schools provided by the listing agent
- District: Central York
Source: Bright MLS. This data may not be complete. We recommend contacting the local school district to confirm school assignments for this home.
Get pre-qualified for a loan
At Zillow Home Loans, we can pre-qualify you in as little as 5 minutes with no impact to your credit score.An equal housing lender. NMLS #10287.
Sell with ease on Zillow
Get a Zillow Showcase℠ listing at no additional cost and you could sell for —faster.
$358,700
2% more+$7,174
With Zillow Showcase(estimated)$365,874

