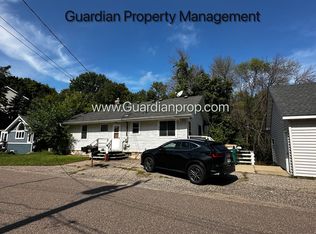Closed
$392,000
4108 Highwood Rd, Mound, MN 55364
3beds
2,242sqft
Single Family Residence
Built in 1920
0.31 Acres Lot
$398,000 Zestimate®
$175/sqft
$2,394 Estimated rent
Home value
$398,000
$366,000 - $434,000
$2,394/mo
Zestimate® history
Loading...
Owner options
Explore your selling options
What's special
Experience lake life in this beautifully updated Orono home with gorgeous views of Lake Minnetonka right across the street! Launch kayaks/paddle boards, go swimming or ice fishing just steps from your front door via a city-maintained lake access strip. North Arm public access 0.6 miles away! Functional updates include a new roof (2023), new vinyl siding (2024), new gutters (2024), and updated kitchen appliances (2021).
The bright, open-concept kitchen, dining, and living space maximizes lake views and opens to a brand-new deck (2024)—perfect for relaxing or entertaining.
Two main-floor bedrooms plus a flexible space with custom barn door offer functional living, along with a spacious full bath featuring a soaker tub.
The walk-out lower level includes a family room, ¾ bath, and laundry.
Enjoy peace & privacy in the spacious backyard, surrounded by mature trees and wildlife.
The oversized 2-stall+ garage offers plenty of room for lake toys, plus two sheds for additional storage.
Located in a quiet neighborhood with easy access to all the amenities (restaurants, shopping, downtown, Wayzata, Excelsior, Mound, etc), choice of Orono or Westonka schools, and tons of parks and trails nearby! Welcome home!
Zillow last checked: 8 hours ago
Listing updated: August 06, 2025 at 10:30am
Listed by:
Gabrielle McCullough 612-751-9576,
Engel & Volkers Lake Minnetonka,
Tamara Shade 612-386-6775
Bought with:
Steve McDonald
Re/Max Advantage Plus
Source: NorthstarMLS as distributed by MLS GRID,MLS#: 6741816
Facts & features
Interior
Bedrooms & bathrooms
- Bedrooms: 3
- Bathrooms: 2
- Full bathrooms: 1
- 3/4 bathrooms: 1
Bedroom 1
- Level: Main
- Area: 121 Square Feet
- Dimensions: 11x11
Bedroom 2
- Level: Main
- Area: 108 Square Feet
- Dimensions: 12x9
Bedroom 3
- Level: Lower
- Area: 117 Square Feet
- Dimensions: 13x9
Deck
- Level: Main
- Area: 270 Square Feet
- Dimensions: 30x9
Dining room
- Level: Main
- Area: 63 Square Feet
- Dimensions: 9x7
Kitchen
- Level: Main
- Area: 289 Square Feet
- Dimensions: 17x17
Living room
- Level: Main
- Area: 420 Square Feet
- Dimensions: 30x14
Porch
- Level: Main
- Area: 48 Square Feet
- Dimensions: 8x6
Heating
- Forced Air
Cooling
- Central Air
Appliances
- Included: Dishwasher, Dryer, Gas Water Heater, Microwave, Range, Refrigerator, Washer
Features
- Basement: Drain Tiled,Finished,Full
- Number of fireplaces: 1
- Fireplace features: Electric, Living Room
Interior area
- Total structure area: 2,242
- Total interior livable area: 2,242 sqft
- Finished area above ground: 1,121
- Finished area below ground: 448
Property
Parking
- Total spaces: 2
- Parking features: Attached, Asphalt, Garage Door Opener, Storage, Tuckunder Garage
- Attached garage spaces: 2
- Has uncovered spaces: Yes
- Details: Garage Dimensions (29x33), Garage Door Height (7), Garage Door Width (16)
Accessibility
- Accessibility features: None
Features
- Levels: One
- Stories: 1
- Patio & porch: Deck
- Pool features: None
- Fencing: None
- Has view: Yes
- View description: Lake
- Has water view: Yes
- Water view: Lake
- Waterfront features: Lake View, Waterfront Num(27013300), Lake Acres(14205), Lake Depth(113)
- Body of water: Minnetonka
Lot
- Size: 0.31 Acres
- Features: Irregular Lot, Many Trees
Details
- Additional structures: Storage Shed
- Foundation area: 1121
- Parcel number: 0711723440089
- Zoning description: Residential-Single Family
Construction
Type & style
- Home type: SingleFamily
- Property subtype: Single Family Residence
Materials
- Vinyl Siding
- Roof: Age 8 Years or Less,Asphalt
Condition
- Age of Property: 105
- New construction: No
- Year built: 1920
Utilities & green energy
- Gas: Natural Gas
- Sewer: City Sewer/Connected
- Water: Well
Community & neighborhood
Location
- Region: Mound
- Subdivision: Highwood Lake Mtka
HOA & financial
HOA
- Has HOA: No
Other
Other facts
- Road surface type: Paved
Price history
| Date | Event | Price |
|---|---|---|
| 8/5/2025 | Sold | $392,000-2%$175/sqft |
Source: | ||
| 7/6/2025 | Pending sale | $399,900$178/sqft |
Source: | ||
| 6/19/2025 | Price change | $399,900-3.6%$178/sqft |
Source: | ||
| 6/6/2025 | Listed for sale | $414,900+50.9%$185/sqft |
Source: | ||
| 7/5/2016 | Sold | $275,000$123/sqft |
Source: Public Record Report a problem | ||
Public tax history
| Year | Property taxes | Tax assessment |
|---|---|---|
| 2025 | $3,534 +2.4% | $415,400 +4.1% |
| 2024 | $3,453 +18.1% | $399,000 +0.6% |
| 2023 | $2,925 -3.2% | $396,600 +10.8% |
Find assessor info on the county website
Neighborhood: 55364
Nearby schools
GreatSchools rating
- 9/10Grandview Middle SchoolGrades: 5-7Distance: 2 mi
- 9/10Mound-Westonka High SchoolGrades: 8-12Distance: 2.2 mi
- 10/10Hilltop Primary SchoolGrades: K-4Distance: 2.1 mi
Get a cash offer in 3 minutes
Find out how much your home could sell for in as little as 3 minutes with a no-obligation cash offer.
Estimated market value$398,000
Get a cash offer in 3 minutes
Find out how much your home could sell for in as little as 3 minutes with a no-obligation cash offer.
Estimated market value
$398,000
