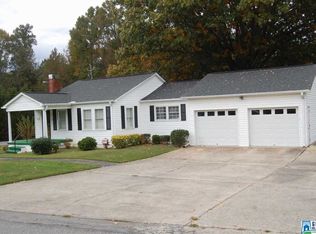Sold for $125,000 on 10/28/25
$125,000
4108 Saks Rd, Anniston, AL 36206
3beds
1,172sqft
Single Family Residence
Built in 1947
0.29 Acres Lot
$126,900 Zestimate®
$107/sqft
$1,077 Estimated rent
Home value
$126,900
$93,000 - $173,000
$1,077/mo
Zestimate® history
Loading...
Owner options
Explore your selling options
What's special
Welcome to this beautifully renovated 3-bedroom, 1-bath home that blends modern updates with cozy comfort. Featuring waterproof LVP flooring throughout, this home offers both style and durability for everyday living. The updated kitchen comes equipped with brand-new appliances, and an area to create your dining space. Step outside to a large yard with plenty of room for outdoor activities, gardening, or future expansion. A small fenced area adds a versatile touch—ideal for pets, a play space, or your own creative use. Move-in ready and full of potential, this home is perfect for first-time buyers, downsizers, or investors wanting a move in ready rental. Don’t miss this opportunity to own a turnkey property with charm and space!
Zillow last checked: 8 hours ago
Listing updated: October 28, 2025 at 12:52pm
Listed by:
Kimberly Young 256-294-4045,
ERA King Real Estate
Bought with:
Anna King
ERA King Real Estate
Source: GALMLS,MLS#: 21421477
Facts & features
Interior
Bedrooms & bathrooms
- Bedrooms: 3
- Bathrooms: 1
- Full bathrooms: 1
Bedroom 1
- Level: First
Bedroom 2
- Level: First
Bedroom 3
- Level: First
Bathroom 1
- Level: First
Kitchen
- Features: Laminate Counters
- Level: First
Living room
- Level: First
Basement
- Area: 0
Heating
- Central, Electric
Cooling
- Central Air, Electric, Ceiling Fan(s)
Appliances
- Included: Electric Oven, Stainless Steel Appliance(s), Electric Water Heater
- Laundry: Electric Dryer Hookup, Washer Hookup, Main Level, Laundry Room, Laundry (ROOM), Yes
Features
- Recessed Lighting, Crown Molding, Linen Closet, Tub/Shower Combo
- Flooring: Laminate
- Basement: Crawl Space
- Attic: Pull Down Stairs,Yes
- Has fireplace: No
Interior area
- Total interior livable area: 1,172 sqft
- Finished area above ground: 1,172
- Finished area below ground: 0
Property
Parking
- Parking features: Circular Driveway, Driveway, Parking (MLVL)
- Has uncovered spaces: Yes
Features
- Levels: One
- Stories: 1
- Patio & porch: Covered, Patio, Porch, Porch Screened
- Pool features: None
- Fencing: Fenced
- Has view: Yes
- View description: None
- Waterfront features: No
Lot
- Size: 0.29 Acres
- Features: Few Trees, Subdivision
Details
- Parcel number: 1809301009012000
- Special conditions: N/A
Construction
Type & style
- Home type: SingleFamily
- Property subtype: Single Family Residence
Materials
- Brick
Condition
- Year built: 1947
Utilities & green energy
- Sewer: Septic Tank
- Water: Public
- Utilities for property: Underground Utilities
Community & neighborhood
Location
- Region: Anniston
- Subdivision: None
Other
Other facts
- Road surface type: Paved
Price history
| Date | Event | Price |
|---|---|---|
| 10/28/2025 | Sold | $125,000-12%$107/sqft |
Source: | ||
| 9/9/2025 | Price change | $142,000-5.3%$121/sqft |
Source: | ||
| 7/31/2025 | Price change | $149,900-3.2%$128/sqft |
Source: | ||
| 6/26/2025 | Price change | $154,900-3.1%$132/sqft |
Source: | ||
| 6/9/2025 | Listed for sale | $159,900$136/sqft |
Source: | ||
Public tax history
| Year | Property taxes | Tax assessment |
|---|---|---|
| 2024 | $571 | $14,280 |
| 2023 | $571 | $14,280 |
| 2022 | $571 +24.6% | $14,280 +24.6% |
Find assessor info on the county website
Neighborhood: 36206
Nearby schools
GreatSchools rating
- NASaks Middle SchoolGrades: 5-8Distance: 0.3 mi
- 4/10Saks High SchoolGrades: 9-12Distance: 0.4 mi
- 3/10Saks Elementary SchoolGrades: PK-4Distance: 0.4 mi
Schools provided by the listing agent
- Elementary: Saks
- Middle: Saks
- High: Saks
Source: GALMLS. This data may not be complete. We recommend contacting the local school district to confirm school assignments for this home.

Get pre-qualified for a loan
At Zillow Home Loans, we can pre-qualify you in as little as 5 minutes with no impact to your credit score.An equal housing lender. NMLS #10287.
