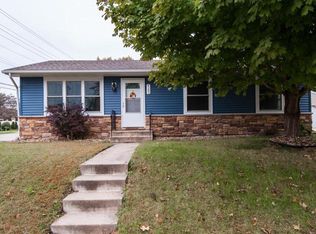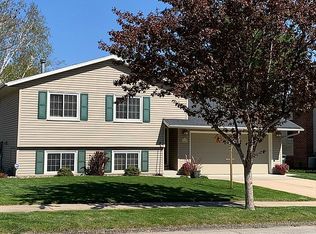Closed
$280,000
4109 13th Ave NW, Rochester, MN 55901
4beds
1,758sqft
Single Family Residence
Built in 1978
6,098.4 Square Feet Lot
$293,700 Zestimate®
$159/sqft
$1,828 Estimated rent
Home value
$293,700
$279,000 - $308,000
$1,828/mo
Zestimate® history
Loading...
Owner options
Explore your selling options
What's special
This 4 bedroom, 2 bath home sits in NW Rochester close to the elementary school, Watson Field, Essex Park, shopping and city bus route. LVP flooring throughout, large living room and family room gives plenty of space to spread out. Oversized deck for outdoor entertaining. Play yard equipment stays as well as raised flower bed. Fully fenced yard for peace of mind. The large 2 car garage gives extra space for storage.
Zillow last checked: 8 hours ago
Listing updated: May 06, 2025 at 06:21pm
Listed by:
Alfonso Cerda 507-208-3320,
eXp Realty
Bought with:
Jared Weyant
Edina Realty, Inc.
Source: NorthstarMLS as distributed by MLS GRID,MLS#: 6378790
Facts & features
Interior
Bedrooms & bathrooms
- Bedrooms: 4
- Bathrooms: 2
- Full bathrooms: 2
Bedroom 1
- Level: Main
Bedroom 2
- Level: Main
Bedroom 3
- Level: Lower
Bedroom 4
- Level: Lower
Bathroom
- Level: Main
Bathroom
- Level: Lower
Dining room
- Level: Main
Family room
- Level: Lower
Kitchen
- Level: Main
Laundry
- Level: Lower
Living room
- Level: Main
Heating
- Forced Air
Cooling
- Central Air
Appliances
- Included: Dishwasher, Disposal, Exhaust Fan, Gas Water Heater, Range, Refrigerator
Features
- Basement: Block,Egress Window(s),Finished,Full
- Has fireplace: No
Interior area
- Total structure area: 1,758
- Total interior livable area: 1,758 sqft
- Finished area above ground: 894
- Finished area below ground: 800
Property
Parking
- Total spaces: 2
- Parking features: Detached, Concrete
- Garage spaces: 2
Accessibility
- Accessibility features: None
Features
- Levels: Multi/Split
- Patio & porch: Deck
- Fencing: Chain Link,Full
Lot
- Size: 6,098 sqft
- Dimensions: 63 x 100
- Features: Near Public Transit
Details
- Foundation area: 864
- Parcel number: 741544022117
- Zoning description: Residential-Single Family
Construction
Type & style
- Home type: SingleFamily
- Property subtype: Single Family Residence
Materials
- Vinyl Siding
- Roof: Asphalt
Condition
- Age of Property: 47
- New construction: No
- Year built: 1978
Utilities & green energy
- Gas: Natural Gas
- Sewer: City Sewer/Connected
- Water: City Water/Connected
Community & neighborhood
Location
- Region: Rochester
- Subdivision: Sunrise Estates 3rd Sub
HOA & financial
HOA
- Has HOA: No
Other
Other facts
- Road surface type: Paved
Price history
| Date | Event | Price |
|---|---|---|
| 7/14/2023 | Sold | $280,000+9.8%$159/sqft |
Source: | ||
| 6/3/2023 | Pending sale | $254,900$145/sqft |
Source: | ||
| 6/2/2023 | Listed for sale | $254,900+60.4%$145/sqft |
Source: | ||
| 4/22/2016 | Sold | $158,900+14.7%$90/sqft |
Source: | ||
| 4/2/2010 | Sold | $138,500$79/sqft |
Source: | ||
Public tax history
| Year | Property taxes | Tax assessment |
|---|---|---|
| 2025 | $3,110 +19.8% | $238,800 +9.6% |
| 2024 | $2,596 | $217,900 +7% |
| 2023 | -- | $203,600 +6.2% |
Find assessor info on the county website
Neighborhood: 55901
Nearby schools
GreatSchools rating
- 4/10Gage Elementary SchoolGrades: PK-5Distance: 0.2 mi
- 5/10John Adams Middle SchoolGrades: 6-8Distance: 0.6 mi
- 5/10John Marshall Senior High SchoolGrades: 8-12Distance: 2.1 mi
Get a cash offer in 3 minutes
Find out how much your home could sell for in as little as 3 minutes with a no-obligation cash offer.
Estimated market value$293,700
Get a cash offer in 3 minutes
Find out how much your home could sell for in as little as 3 minutes with a no-obligation cash offer.
Estimated market value
$293,700

