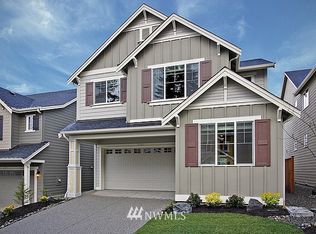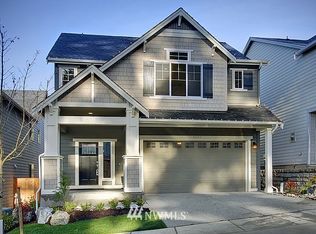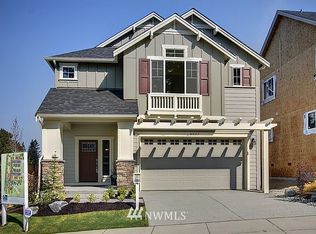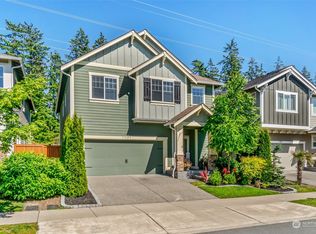Sold
Listed by:
Claudia Castillo,
Orchard Brokerage, LLC
Bought with: Windermere Real Estate Midtown
$1,125,000
4109 177th Street SE, Bothell, WA 98012
4beds
2,579sqft
Single Family Residence
Built in 2013
3,484.8 Square Feet Lot
$1,296,200 Zestimate®
$436/sqft
$3,670 Estimated rent
Home value
$1,296,200
$1.23M - $1.36M
$3,670/mo
Zestimate® history
Loading...
Owner options
Explore your selling options
What's special
Immaculately kept upgraded 4 bed, 2.5 bath home in the highly coveted Bear Creek Neighborhood. The difference is in the details of this beautiful home w/high end finishes. Main floor has grand entry w/beautiful hardwood floors, separate dining rm and beautiful lg great rm. Kitchen is a Chef's dream w/high end SS appliances, a massive island, and slab counters. Custom bar cabinets w/wine fridge in dining rm. The plush carpet on stairs leads to the Primary suite w/luxurious 5 piece bath, WI closet, 2 spacious bed rms, full bth, laundry & ex-lg bonus room! Backyard is an oasis w/large entertaining patio, beautiful awning & low maintenance high-end turf front & back. Home has too many upgrades to list. A virtual 3D walkthrough is linked.
Zillow last checked: 8 hours ago
Listing updated: February 01, 2023 at 01:14pm
Listed by:
Claudia Castillo,
Orchard Brokerage, LLC
Bought with:
Aaron De Nunzio, 128442
Windermere Real Estate Midtown
Source: NWMLS,MLS#: 1957639
Facts & features
Interior
Bedrooms & bathrooms
- Bedrooms: 4
- Bathrooms: 3
- Full bathrooms: 2
- 1/2 bathrooms: 1
Cooling
- Has cooling: Yes
Appliances
- Included: Dishwasher_, GarbageDisposal_, Refrigerator_, SeeRemarks_, StoveRange_, Dishwasher, Garbage Disposal, Refrigerator, See Remarks, StoveRange, Water Heater: High Efficiency Tankless, Tankless Water Heater
Features
- Bath Off Primary, Dining Room, High Tech Cabling, Loft, Walk-In Pantry
- Flooring: Ceramic Tile, Hardwood, Carpet
- Doors: French Doors
- Windows: Triple Pane Windows
- Basement: None
- Number of fireplaces: 1
- Fireplace features: Gas, Main Level: 1, FirePlace
Interior area
- Total structure area: 2,579
- Total interior livable area: 2,579 sqft
Property
Parking
- Total spaces: 2
- Parking features: Driveway, Attached Garage
- Attached garage spaces: 2
Features
- Levels: Two
- Stories: 2
- Patio & porch: Central A/C, Forced Air, Tankless Water Heater, Ceramic Tile, Hardwood, Wall to Wall Carpet, Bath Off Primary, Dining Room, French Doors, High Tech Cabling, Loft, Security System, SMART Wired, Triple Pane Windows, Vaulted Ceiling(s), Walk-In Closet(s), Walk-In Pantry, Wired for Generator, FirePlace, Water Heater
- Has view: Yes
- View description: Territorial
Lot
- Size: 3,484 sqft
- Dimensions: 91 x 40 x 91 x 40
- Features: Curbs, Paved, Sidewalk, Cabana/Gazebo, Cable TV, Deck, Electric Car Charging, Fenced-Fully, Gas Available, High Speed Internet, Patio
- Topography: Level
Details
- Parcel number: 01128100002800
- Zoning description: Jurisdiction: County
- Special conditions: Standard
- Other equipment: Wired for Generator
Construction
Type & style
- Home type: SingleFamily
- Architectural style: Traditional
- Property subtype: Single Family Residence
Materials
- Cement Planked, Wood Products
- Foundation: Poured Concrete
- Roof: Composition
Condition
- Good
- Year built: 2013
- Major remodel year: 2013
Utilities & green energy
- Electric: Company: PSE
- Sewer: Sewer Connected, Company: Bothell Public Works Dept
- Water: Public, Company: Alderwood Water
Green energy
- Energy efficient items: High Efficiency (Unspecified)
Community & neighborhood
Security
- Security features: Security System
Community
- Community features: Park, Playground, Trail(s)
Location
- Region: Bothell
- Subdivision: Bothell
HOA & financial
HOA
- HOA fee: $210 quarterly
Other
Other facts
- Listing terms: Cash Out,Conventional,FHA,VA Loan
- Cumulative days on market: 1042 days
Price history
| Date | Event | Price |
|---|---|---|
| 1/31/2023 | Sold | $1,125,000$436/sqft |
Source: | ||
| 1/10/2023 | Pending sale | $1,125,000$436/sqft |
Source: | ||
| 1/5/2023 | Price change | $1,125,000-2.1%$436/sqft |
Source: | ||
| 12/16/2022 | Price change | $1,149,000-0.9%$446/sqft |
Source: | ||
| 12/1/2022 | Price change | $1,160,000-1.3%$450/sqft |
Source: | ||
Public tax history
| Year | Property taxes | Tax assessment |
|---|---|---|
| 2024 | $10,256 +4.4% | $1,086,000 +3.9% |
| 2023 | $9,819 -0.8% | $1,044,900 -9.5% |
| 2022 | $9,898 +26.3% | $1,155,000 +46.1% |
Find assessor info on the county website
Neighborhood: 98012
Nearby schools
GreatSchools rating
- 10/10Tambark Creek Elementary SchoolGrades: PK-5Distance: 0.2 mi
- 8/10Gateway Middle SchoolGrades: 6-8Distance: 1.5 mi
- 9/10Henry M. Jackson High SchoolGrades: 9-12Distance: 2.9 mi
Schools provided by the listing agent
- Elementary: Forest View Elem
- Middle: Gateway Mid
- High: Henry M. Jackson Hig
Source: NWMLS. This data may not be complete. We recommend contacting the local school district to confirm school assignments for this home.

Get pre-qualified for a loan
At Zillow Home Loans, we can pre-qualify you in as little as 5 minutes with no impact to your credit score.An equal housing lender. NMLS #10287.
Sell for more on Zillow
Get a free Zillow Showcase℠ listing and you could sell for .
$1,296,200
2% more+ $25,924
With Zillow Showcase(estimated)
$1,322,124


