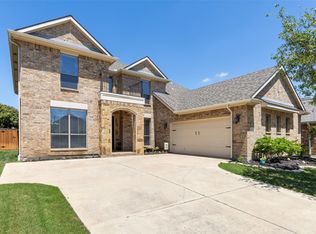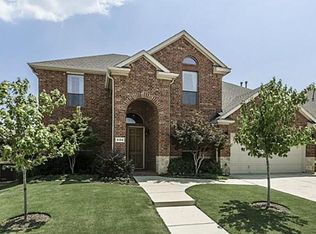This stunning 4-bedroom, 3-bathroom residence offers 3,700 square feet of beautifully designed living space, perfect for families or those needing extra room to spread out. Step inside to an open-concept floor plan filled with natural light, vaulted ceilings, and elegant finishes throughout. The expansive living area flows effortlessly into a gourmet kitchen featuring granite countertops, stainless steel appliances, a large island, and custom cabinetryideal for everyday living and entertaining. The spacious primary suite offers a peaceful retreat with a luxurious ensuite bathroom, including dual vanities, a soaking tub, separate glass-enclosed shower, and a generous walk-in closet. Three additional bedrooms provide ample space for family, guests, or a home office. Enjoy multiple living areas, including a formal dining room, and a flexible loft space. With a dedicated laundry room, two-car garage, and plenty of storage, this home is as functional as it is beautiful. Outside, a beautiful backyard and covered patio offer space for outdoor relaxation and entertaining. Located in a quiet, well-kept neighborhood with easy access to shopping, dining, excellent schools, and major highwaysthis home is perfectly positioned for both convenience and comfort. Also the storage room upstairs will be locked during tenancy and not accessible by tenant.
This property is off market, which means it's not currently listed for sale or rent on Zillow. This may be different from what's available on other websites or public sources.

