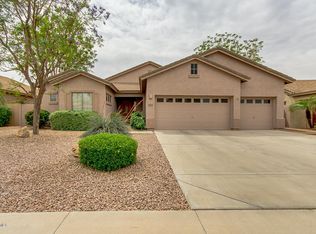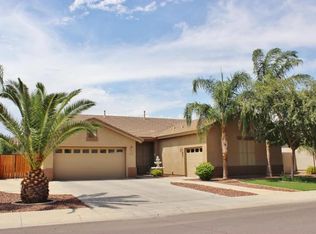Sold for $615,000 on 07/15/25
$615,000
4109 E Del Rio St, Gilbert, AZ 85295
4beds
2baths
2,268sqft
Single Family Residence
Built in 2001
9,423 Square Feet Lot
$609,000 Zestimate®
$271/sqft
$2,428 Estimated rent
Home value
$609,000
$554,000 - $664,000
$2,428/mo
Zestimate® history
Loading...
Owner options
Explore your selling options
What's special
Welcome to this well-maintained 4-bedroom, 2-bathroom home in the desirable Ashley Heights community! Offering 2,268 sq. ft. of single-level living, this home features a split floor plan with a spacious primary suite, complete with a walk-in closet, dual sinks, a soaking tub, and a separate shower. The gourmet kitchen boasts granite countertops, a center island, pantry, and breakfast bar, seamlessly flowing into the open living spaces. Outside, enjoy a lush backyard with a firepit, covered patio, and generous side yards, perfect for relaxing or entertaining. Additional highlights include wood blinds throughout, an RV gate with parking, and a 2-car garage. Nestled within walking distance to parks, playgrounds, and a tennis court, this home offers both comfort and convenience with easy access to top-rated Higley Unified District schools, shopping, dining, and major freeways. Don't miss this fantastic opportunity!
Zillow last checked: 8 hours ago
Listing updated: July 19, 2025 at 02:58pm
Listed by:
David Schleif 480-206-5178,
Realty ONE Group
Bought with:
Tina M Faust, SA551847000
Good Oak Real Estate
Source: ARMLS,MLS#: 6831577

Facts & features
Interior
Bedrooms & bathrooms
- Bedrooms: 4
- Bathrooms: 2
Heating
- Natural Gas
Cooling
- Central Air, Ceiling Fan(s)
Features
- High Speed Internet, Granite Counters, Double Vanity, Master Downstairs, 9+ Flat Ceilings, Kitchen Island, Full Bth Master Bdrm
- Flooring: Carpet, Tile, Wood
- Has basement: No
Interior area
- Total structure area: 2,268
- Total interior livable area: 2,268 sqft
Property
Parking
- Total spaces: 2
- Parking features: RV Gate, Garage Door Opener
- Garage spaces: 2
Features
- Stories: 1
- Pool features: None
- Spa features: None
- Fencing: Block
Lot
- Size: 9,423 sqft
- Features: Grass Front, Grass Back, Auto Timer H2O Front, Auto Timer H2O Back
Details
- Parcel number: 30438190
- Lease amount: $0
Construction
Type & style
- Home type: SingleFamily
- Architectural style: Santa Barbara/Tuscan
- Property subtype: Single Family Residence
Materials
- Stucco, Wood Frame
- Roof: Tile
Condition
- Year built: 2001
Details
- Builder name: Shea Homes
Utilities & green energy
- Sewer: Public Sewer
- Water: City Water
Community & neighborhood
Community
- Community features: Tennis Court(s), Playground, Biking/Walking Path
Location
- Region: Gilbert
- Subdivision: ASHLEY HEIGHTS
HOA & financial
HOA
- Has HOA: Yes
- HOA fee: $174 quarterly
- Services included: Maintenance Grounds
- Association name: Ashley Heights HOA
- Association phone: 602-957-9191
Other
Other facts
- Listing terms: Cash,Conventional,FHA,VA Loan
- Ownership: Fee Simple
Price history
| Date | Event | Price |
|---|---|---|
| 7/15/2025 | Sold | $615,000$271/sqft |
Source: | ||
| 6/15/2025 | Pending sale | $615,000$271/sqft |
Source: | ||
| 5/14/2025 | Price change | $615,000-0.8%$271/sqft |
Source: | ||
| 4/10/2025 | Price change | $620,000-0.8%$273/sqft |
Source: | ||
| 3/7/2025 | Listed for sale | $625,000+111.9%$276/sqft |
Source: | ||
Public tax history
| Year | Property taxes | Tax assessment |
|---|---|---|
| 2025 | $1,989 -6.5% | $47,950 -3.2% |
| 2024 | $2,127 -0.6% | $49,510 +98.6% |
| 2023 | $2,139 +0% | $24,931 -26.4% |
Find assessor info on the county website
Neighborhood: Ashley Heights
Nearby schools
GreatSchools rating
- 5/10Gateway Pointe Elementary SchoolGrades: PK-8Distance: 0.4 mi
- 8/10Williams Field High SchoolGrades: 8-12Distance: 1.2 mi
- 5/10Cooley Middle SchoolGrades: 6-8Distance: 1.1 mi
Schools provided by the listing agent
- Elementary: Gateway Pointe Elementary
- Middle: Cooley Middle School
- High: Williams Field High School
- District: Higley Unified School District
Source: ARMLS. This data may not be complete. We recommend contacting the local school district to confirm school assignments for this home.
Get a cash offer in 3 minutes
Find out how much your home could sell for in as little as 3 minutes with a no-obligation cash offer.
Estimated market value
$609,000
Get a cash offer in 3 minutes
Find out how much your home could sell for in as little as 3 minutes with a no-obligation cash offer.
Estimated market value
$609,000

