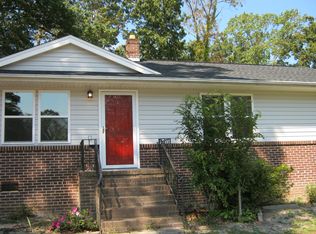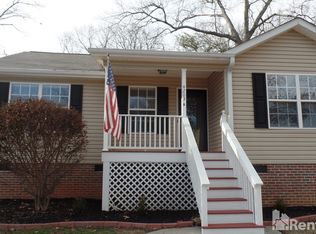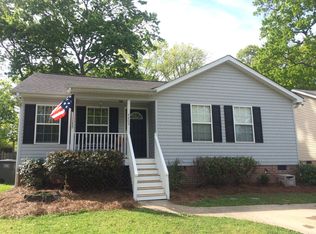Sold for $234,500
$234,500
4109 Edwards Rd, Taylors, SC 29687
3beds
1,122sqft
Single Family Residence, Residential
Built in 1965
0.29 Acres Lot
$240,500 Zestimate®
$209/sqft
$1,716 Estimated rent
Home value
$240,500
$224,000 - $260,000
$1,716/mo
Zestimate® history
Loading...
Owner options
Explore your selling options
What's special
AT LAST HOUR, BUYER FINANCING FELL THROUGH. PRICED UNDER APPRAISAL. Welcome to 4109 Edwards Rd, where timeless charm meets thoughtful, stylish upgrades! This beautifully refreshed ranch offers 3 cozy bedrooms and 1.5 inviting bathrooms, perfect for families, first-time homebuyers, or those looking for a fantastic investment opportunity. Step inside to enjoy warm flooring, granite countertops, and modern vanities. Fresh paint and stylish fixtures add a welcoming touch throughout. Nestled just minutes from both Greenville and Taylors, you'll love the easy access to shopping, dining, and entertainment. Whether you're dreaming of a move-in-ready home or a smart rental investment, this home has it all. With no HOA, a flat fenced-in backyard, and a convenient storage unit, you have all the space and freedom to truly make it your own. Major updates include a 2019 roof and an HVAC system from 2020, ensuring comfort and peace of mind for years to come. Don’t let this gem slip away—it’s ready for you to come and make it yours!
Zillow last checked: 8 hours ago
Listing updated: December 16, 2024 at 12:47pm
Listed by:
Jennifer Wills 864-704-0011,
Thrive Real Estate Brokers, LLC
Bought with:
Heather Kostyra
Carolina Realty Assoc. Upstate
Source: Greater Greenville AOR,MLS#: 1541915
Facts & features
Interior
Bedrooms & bathrooms
- Bedrooms: 3
- Bathrooms: 2
- Full bathrooms: 1
- 1/2 bathrooms: 1
- Main level bathrooms: 1
- Main level bedrooms: 3
Primary bedroom
- Area: 154
- Dimensions: 11 x 14
Bedroom 2
- Area: 154
- Dimensions: 11 x 14
Bedroom 3
- Area: 100
- Dimensions: 10 x 10
Primary bathroom
- Features: Full Bath
- Level: Main
Dining room
- Area: 110
- Dimensions: 11 x 10
Kitchen
- Area: 110
- Dimensions: 11 x 10
Living room
- Area: 180
- Dimensions: 15 x 12
Heating
- Propane
Cooling
- Central Air
Appliances
- Included: Cooktop, Electric Water Heater
- Laundry: 1st Floor, Electric Dryer Hookup
Features
- Ceiling Smooth
- Flooring: Wood
- Basement: None
- Attic: Storage
- Has fireplace: No
- Fireplace features: None
Interior area
- Total structure area: 1,145
- Total interior livable area: 1,122 sqft
Property
Parking
- Parking features: None, Gravel
- Has uncovered spaces: Yes
Features
- Levels: One
- Stories: 1
- Patio & porch: Front Porch
- Fencing: Fenced
Lot
- Size: 0.29 Acres
- Dimensions: 85 x 150 x 85 x 151
- Features: 1/2 Acre or Less
- Topography: Level
Details
- Parcel number: P015.0802007.00
Construction
Type & style
- Home type: SingleFamily
- Architectural style: Ranch
- Property subtype: Single Family Residence, Residential
Materials
- Brick Veneer
- Foundation: Crawl Space
- Roof: Architectural
Condition
- Year built: 1965
Utilities & green energy
- Sewer: Public Sewer
- Water: Public
Community & neighborhood
Community
- Community features: None
Location
- Region: Taylors
- Subdivision: Mayfair Estates
Price history
| Date | Event | Price |
|---|---|---|
| 3/19/2025 | Listing removed | $1,495$1/sqft |
Source: Zillow Rentals Report a problem | ||
| 3/3/2025 | Listed for rent | $1,495$1/sqft |
Source: Zillow Rentals Report a problem | ||
| 2/7/2025 | Listing removed | $1,495$1/sqft |
Source: Zillow Rentals Report a problem | ||
| 2/5/2025 | Listed for rent | $1,495$1/sqft |
Source: Zillow Rentals Report a problem | ||
| 1/28/2025 | Listing removed | $1,495$1/sqft |
Source: Zillow Rentals Report a problem | ||
Public tax history
| Year | Property taxes | Tax assessment |
|---|---|---|
| 2024 | $764 -0.9% | $70,490 |
| 2023 | $771 +2.6% | $70,490 |
| 2022 | $751 +1.1% | $70,490 |
Find assessor info on the county website
Neighborhood: 29687
Nearby schools
GreatSchools rating
- 7/10Lake Forest Elementary SchoolGrades: PK-5Distance: 1.7 mi
- 5/10League AcademyGrades: 6-8Distance: 3.1 mi
- 8/10Wade Hampton High SchoolGrades: 9-12Distance: 2.1 mi
Schools provided by the listing agent
- Elementary: Lake Forest
- Middle: League
- High: Wade Hampton
Source: Greater Greenville AOR. This data may not be complete. We recommend contacting the local school district to confirm school assignments for this home.
Get a cash offer in 3 minutes
Find out how much your home could sell for in as little as 3 minutes with a no-obligation cash offer.
Estimated market value$240,500
Get a cash offer in 3 minutes
Find out how much your home could sell for in as little as 3 minutes with a no-obligation cash offer.
Estimated market value
$240,500


