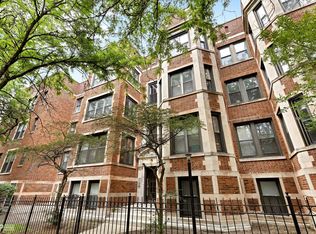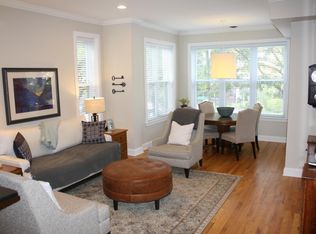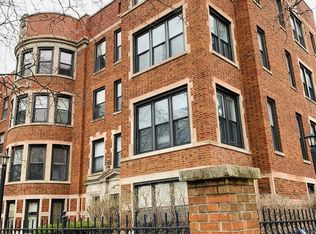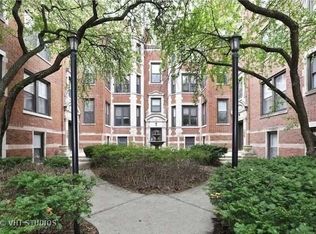Closed
$299,000
4109 N Sheridan Rd APT 3N, Chicago, IL 60613
2beds
--sqft
Condominium, Single Family Residence
Built in 1900
-- sqft lot
$321,500 Zestimate®
$--/sqft
$2,342 Estimated rent
Home value
$321,500
$289,000 - $357,000
$2,342/mo
Zestimate® history
Loading...
Owner options
Explore your selling options
What's special
Bright, top floor unit in well maintained courtyard building. Step into an open flow with space for sizable dining table, living room and large kitchen featuring stainless steel appliances, granite counters and maple cabinets. The bedrooms are both sizable with ample closets and hardwood flooring. The bathroom boasts a shower/tub combo, with neutral stone, granite counter and maple cabinet. Incredible deck for outdoor entertaining. Lovely Buena Park location just a few blocks to the train, lake and dining.
Zillow last checked: 8 hours ago
Listing updated: February 04, 2025 at 09:18am
Listing courtesy of:
Heather Seidelman 630-234-2981,
@properties Christie's International Real Estate
Bought with:
Lillian McNeal
@properties Christie's International Real Estate
Source: MRED as distributed by MLS GRID,MLS#: 12081993
Facts & features
Interior
Bedrooms & bathrooms
- Bedrooms: 2
- Bathrooms: 1
- Full bathrooms: 1
Primary bedroom
- Features: Flooring (Hardwood), Window Treatments (Blinds)
- Level: Main
- Area: 144 Square Feet
- Dimensions: 12X12
Bedroom 2
- Features: Flooring (Hardwood), Window Treatments (Blinds)
- Level: Main
- Area: 99 Square Feet
- Dimensions: 11X9
Dining room
- Features: Flooring (Hardwood), Window Treatments (Blinds)
- Level: Main
- Area: 80 Square Feet
- Dimensions: 10X8
Kitchen
- Features: Kitchen (Eating Area-Breakfast Bar, Eating Area-Table Space), Flooring (Hardwood), Window Treatments (Blinds)
- Level: Main
- Area: 168 Square Feet
- Dimensions: 14X12
Living room
- Features: Flooring (Hardwood), Window Treatments (Blinds)
- Level: Main
- Area: 180 Square Feet
- Dimensions: 15X12
Heating
- Natural Gas, Forced Air
Cooling
- Central Air
Appliances
- Included: Range, Microwave, Dishwasher, Refrigerator, Washer, Dryer, Stainless Steel Appliance(s), Wine Refrigerator
- Laundry: Washer Hookup, Main Level, In Unit
Features
- 1st Floor Bedroom, 1st Floor Full Bath, Storage
- Flooring: Hardwood
- Windows: Screens, Drapes
- Basement: None
Interior area
- Total structure area: 0
Property
Parking
- Total spaces: 1
- Parking features: Off Street, Off Site, Other
Accessibility
- Accessibility features: No Disability Access
Features
- Patio & porch: Deck
Lot
- Features: Landscaped
Details
- Parcel number: 14174130231039
- Special conditions: None
- Other equipment: Ceiling Fan(s)
Construction
Type & style
- Home type: Condo
- Property subtype: Condominium, Single Family Residence
Materials
- Brick
- Roof: Rubber
Condition
- New construction: No
- Year built: 1900
Utilities & green energy
- Electric: Circuit Breakers
- Sewer: Public Sewer
- Water: Lake Michigan
Community & neighborhood
Location
- Region: Chicago
HOA & financial
HOA
- Has HOA: Yes
- HOA fee: $317 monthly
- Amenities included: Bike Room/Bike Trails, Storage
- Services included: Water, Insurance, Exterior Maintenance, Lawn Care, Scavenger, Snow Removal
Other
Other facts
- Listing terms: Conventional
- Ownership: Condo
Price history
| Date | Event | Price |
|---|---|---|
| 7/31/2024 | Sold | $299,000+22.5% |
Source: | ||
| 5/24/2019 | Listing removed | $1,950 |
Source: National Rental Services Report a problem | ||
| 5/19/2019 | Listed for rent | $1,950 |
Source: National Rental Services Report a problem | ||
| 10/31/2016 | Sold | $244,000-2% |
Source: | ||
| 9/7/2016 | Listed for sale | $249,000+1.6% |
Source: Mark Allen Realty #09335238 Report a problem | ||
Public tax history
| Year | Property taxes | Tax assessment |
|---|---|---|
| 2023 | $5,818 +2.6% | $26,622 |
| 2022 | $5,670 +2.1% | $26,622 |
| 2021 | $5,552 +10.3% | $26,622 +22.1% |
Find assessor info on the county website
Neighborhood: Uptown
Nearby schools
GreatSchools rating
- 3/10Brennemann Elementary SchoolGrades: PK-8Distance: 0.3 mi
- 4/10Senn High SchoolGrades: 9-12Distance: 2.3 mi
Schools provided by the listing agent
- District: 299
Source: MRED as distributed by MLS GRID. This data may not be complete. We recommend contacting the local school district to confirm school assignments for this home.
Get a cash offer in 3 minutes
Find out how much your home could sell for in as little as 3 minutes with a no-obligation cash offer.
Estimated market value$321,500
Get a cash offer in 3 minutes
Find out how much your home could sell for in as little as 3 minutes with a no-obligation cash offer.
Estimated market value
$321,500



