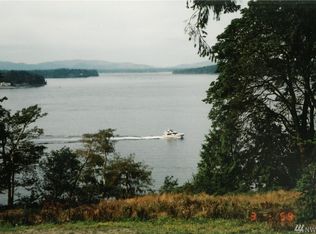This charming 3 bed, 1.75 bath home sits on a beautiful private near 20 Acre lot with plenty of space for RV parking. Boasts gorgeous hardwood floors, large windows giving lots of natural light, plus a spacious kitchen with ample counter and cupboard space. Features a deck for extra entertaining space along with a Detached Garage W/Shop And Tons Of Storage. Extra Outbuildings, Small nursery, Pond And Fruit Trees. Also includes a mother in law Singlewide. THIS IS A MUST SEE!!
This property is off market, which means it's not currently listed for sale or rent on Zillow. This may be different from what's available on other websites or public sources.

