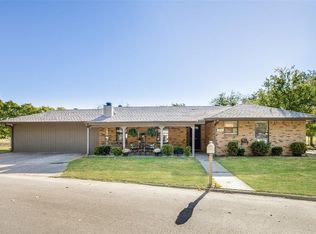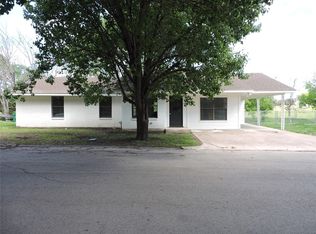Sold
Price Unknown
411 Arcadia Rd, Kemp, TX 75143
3beds
2,100sqft
Single Family Residence
Built in 1900
6.59 Acres Lot
$481,500 Zestimate®
$--/sqft
$1,975 Estimated rent
Home value
$481,500
$433,000 - $534,000
$1,975/mo
Zestimate® history
Loading...
Owner options
Explore your selling options
What's special
If a little piece of East Texas country living is what you're looking for, YOU FOUND IT! Conveniently located just 26-minute drive to Cedar Creek Lake and 3 minutes away from Kemp High School, this beautiful fully renovated property sits on nearly 7 acres of land surrounded by mature trees. This open concept floor plan boast’s so many upgrades such as quartz countertops throughout as well as new cabinets, a cozy brick fireplace, gorgeous modern style bathrooms with spacious showers, vinyl plank flooring, all complimented by the ample amount of natural light. On the exterior you will find a new driveway, a 2 car carport that can double as a patio space with a separate detached 2 car garage or shed. DON’T MISS OUT! schedule a showing today.
Zillow last checked: 8 hours ago
Listing updated: December 03, 2024 at 02:43am
Listed by:
Dolores Reyes 0532856 940-484-9411,
Keller Williams Realty 940-484-9411,
Essau Reyes 0718921 940-595-8705,
Keller Williams Realty
Bought with:
Melaine Mudukuti
Monument Realty
Source: NTREIS,MLS#: 20683107
Facts & features
Interior
Bedrooms & bathrooms
- Bedrooms: 3
- Bathrooms: 3
- Full bathrooms: 2
- 1/2 bathrooms: 1
Primary bedroom
- Features: En Suite Bathroom, Walk-In Closet(s)
- Level: First
- Dimensions: 16 x 12
Bedroom
- Level: First
- Dimensions: 11 x 13
Bedroom
- Level: First
- Dimensions: 10 x 14
Dining room
- Features: Ceiling Fan(s)
- Level: First
- Dimensions: 23 x 12
Living room
- Features: Ceiling Fan(s), Fireplace
- Level: First
- Dimensions: 12 x 18
Heating
- Central
Cooling
- Central Air
Appliances
- Included: Electric Range, Microwave
Features
- Decorative/Designer Lighting Fixtures, Kitchen Island, Open Floorplan, Walk-In Closet(s)
- Flooring: Carpet, Luxury Vinyl Plank
- Has basement: No
- Number of fireplaces: 1
- Fireplace features: Family Room
Interior area
- Total interior livable area: 2,100 sqft
Property
Parking
- Total spaces: 3
- Parking features: Driveway
- Garage spaces: 2
- Carport spaces: 1
- Covered spaces: 3
- Has uncovered spaces: Yes
Features
- Levels: One
- Stories: 1
- Patio & porch: Covered
- Pool features: None
Lot
- Size: 6.59 Acres
- Features: Acreage
Details
- Parcel number: 22704
Construction
Type & style
- Home type: SingleFamily
- Architectural style: Ranch,Traditional,Detached
- Property subtype: Single Family Residence
- Attached to another structure: Yes
Materials
- Brick
- Foundation: Slab
- Roof: Shingle
Condition
- Year built: 1900
Utilities & green energy
- Sewer: Septic Tank
- Utilities for property: Septic Available
Community & neighborhood
Location
- Region: Kemp
- Subdivision: East
Other
Other facts
- Listing terms: Cash,Conventional,FHA
Price history
| Date | Event | Price |
|---|---|---|
| 11/25/2024 | Sold | -- |
Source: NTREIS #20683107 Report a problem | ||
| 11/16/2024 | Pending sale | $495,000$236/sqft |
Source: NTREIS #20683107 Report a problem | ||
| 11/4/2024 | Contingent | $495,000$236/sqft |
Source: NTREIS #20683107 Report a problem | ||
| 8/14/2024 | Price change | $495,000-1%$236/sqft |
Source: NTREIS #20683107 Report a problem | ||
| 7/24/2024 | Listed for sale | $500,000$238/sqft |
Source: NTREIS #20683107 Report a problem | ||
Public tax history
| Year | Property taxes | Tax assessment |
|---|---|---|
| 2025 | $6,905 0% | $338,420 +9.2% |
| 2024 | $6,906 | $309,797 +4.4% |
| 2023 | -- | $296,627 +28.3% |
Find assessor info on the county website
Neighborhood: 75143
Nearby schools
GreatSchools rating
- 5/10Kemp Intermediate SchoolGrades: 3-5Distance: 0.4 mi
- 4/10Kemp Junior High SchoolGrades: 6-8Distance: 0.6 mi
- 3/10Kemp High SchoolGrades: 9-12Distance: 1.1 mi
Schools provided by the listing agent
- Elementary: Kemp
- High: Kemp
- District: Kemp ISD
Source: NTREIS. This data may not be complete. We recommend contacting the local school district to confirm school assignments for this home.
Get a cash offer in 3 minutes
Find out how much your home could sell for in as little as 3 minutes with a no-obligation cash offer.
Estimated market value$481,500
Get a cash offer in 3 minutes
Find out how much your home could sell for in as little as 3 minutes with a no-obligation cash offer.
Estimated market value
$481,500

