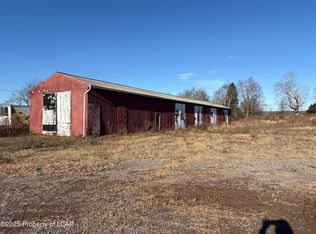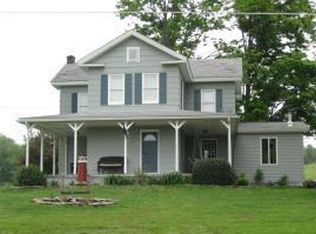Sold for $207,500
$207,500
411 Cope Rd, Shickshinny, PA 18655
2beds
821sqft
Single Family Residence
Built in 1929
8.25 Acres Lot
$222,700 Zestimate®
$253/sqft
$1,184 Estimated rent
Home value
$222,700
$185,000 - $267,000
$1,184/mo
Zestimate® history
Loading...
Owner options
Explore your selling options
What's special
Charming two-bedroom Cape Cod home features a welcoming mudroom and a convenient pantry. The living area includes a dining space perfect for cozy family nights. On the first floor there is a master bedroom with a spacious walk-in closet, three-quarter bathroom along with a laundry area for added convenience. Upstairs a bonus area and an additional bedroom offer extra space for guests or home office. The property also boasts two large detached garages and 8.25 acres of land complete with a lovely pavilion ideal for family gatherings and outdoor enjoyment. This can be the perfect starter home or a great home to downsize, call Lindsey Farrell 570.854.3849 for your private showing!
Zillow last checked: 8 hours ago
Listing updated: March 17, 2025 at 06:25pm
Listed by:
LINDSEY FARRELL 888-397-7352,
EXP Realty, LLC
Bought with:
JOHN MENSCH, RS355541
EXP Realty, LLC
Source: CSVBOR,MLS#: 20-99109
Facts & features
Interior
Bedrooms & bathrooms
- Bedrooms: 2
- Bathrooms: 1
- 3/4 bathrooms: 1
Primary bedroom
- Level: First
- Area: 118.75 Square Feet
- Dimensions: 12.50 x 9.50
Bedroom 1
- Level: Second
- Area: 106.66 Square Feet
- Dimensions: 11.11 x 9.60
Bathroom
- Level: First
- Area: 43.65 Square Feet
- Dimensions: 4.50 x 9.70
Bonus room
- Level: Second
- Area: 179.78 Square Feet
- Dimensions: 10.10 x 17.80
Kitchen
- Level: First
- Area: 89.28 Square Feet
- Dimensions: 9.60 x 9.30
Laundry
- Level: First
- Area: 37.26 Square Feet
- Dimensions: 5.40 x 6.90
Living room
- Level: First
- Area: 216 Square Feet
- Dimensions: 12.00 x 18.00
Mud room
- Level: First
- Area: 40.8 Square Feet
- Dimensions: 6.80 x 6.00
Heating
- Oil
Cooling
- None
Appliances
- Included: Dishwasher, Microwave, Refrigerator, Stove/Range
Features
- Walk-In Closet(s)
- Basement: Exterior Entry
Interior area
- Total structure area: 821
- Total interior livable area: 821 sqft
- Finished area above ground: 821
- Finished area below ground: 0
Property
Parking
- Total spaces: 1
- Parking features: 1 Car
- Has attached garage: Yes
Features
- Patio & porch: Porch
Lot
- Size: 8.25 Acres
- Dimensions: 8.25
- Topography: No
Details
- Parcel number: 61J3 00A19A000
- Zoning: AG
Construction
Type & style
- Home type: SingleFamily
- Architectural style: Cape Cod
- Property subtype: Single Family Residence
Materials
- Vinyl
- Foundation: None
- Roof: Shingle
Condition
- Year built: 1929
Utilities & green energy
- Electric: 100 Amp Service
- Sewer: See Remarks
- Water: Well
Community & neighborhood
Community
- Community features: None
Location
- Region: Shickshinny
- Subdivision: 0-None
Price history
| Date | Event | Price |
|---|---|---|
| 3/14/2025 | Sold | $207,500$253/sqft |
Source: CSVBOR #20-99109 Report a problem | ||
| 2/18/2025 | Pending sale | $207,500$253/sqft |
Source: CSVBOR #20-99109 Report a problem | ||
| 1/4/2025 | Listed for sale | $207,500+38.3%$253/sqft |
Source: CSVBOR #20-99109 Report a problem | ||
| 10/22/2019 | Sold | $150,000$183/sqft |
Source: Public Record Report a problem | ||
Public tax history
| Year | Property taxes | Tax assessment |
|---|---|---|
| 2023 | $1,568 +7.6% | $78,800 |
| 2022 | $1,457 | $78,800 |
| 2021 | $1,457 +11.4% | $78,800 +3.1% |
Find assessor info on the county website
Neighborhood: 18655
Nearby schools
GreatSchools rating
- NANorthwest Area Primary SchoolGrades: PK-2Distance: 1.7 mi
- 5/10Northwest Area High SchoolGrades: 7-12Distance: 1.6 mi
- 6/10Northwest Area Intermediate SchoolGrades: 3-6Distance: 4.6 mi
Schools provided by the listing agent
- District: Northwest
Source: CSVBOR. This data may not be complete. We recommend contacting the local school district to confirm school assignments for this home.
Get pre-qualified for a loan
At Zillow Home Loans, we can pre-qualify you in as little as 5 minutes with no impact to your credit score.An equal housing lender. NMLS #10287.

