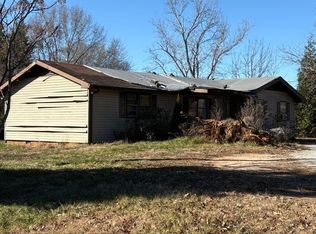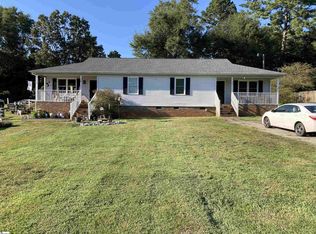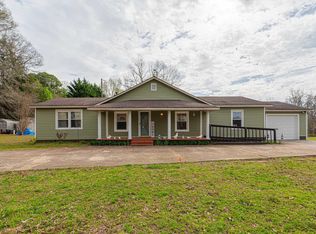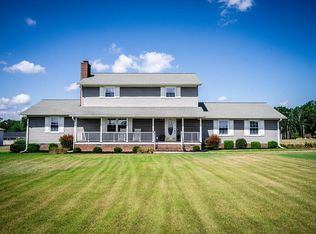Large brick home on 1.28 acres with great views, and 3 miles from I85 in Cowpens, SC! This home features large rooms, with ample storage space and many new updates. The kitchen has a double wall ovens and new quartz counter tops. All three full bathrooms have been recently updated with new quartz countertops, new faucets, new mirrors, new sinks, new toilets, newly reglazed tubs and showers and new laminate flooring. A large main level owners suite has plenty of closet space and the large en suite bathroom has dual sinks and a his and hers on each side- one with a stand alone shower and the other with a tub. The second bedroom on the main level could be used as a bedroom, den or a flex space. The main level also features a dining room, walk in laundry room with updated quartz countertops utility sink and a recently updated half bath. Upstairs there are two bedrooms each featuring updated en suite bathrooms. The exterior has a beautifully landscaped yard and large trees provide ample shade- the covered patio has a hot tub. This home is ideal for the weekend hobbyist with an attached garage, two detached car ports, and a detached 25'x20.5' workshop with power. Owner is related to agent. Info deemed reliable but not guaranteed. If sq footage is important, please verify.
Active
$386,900
411 Double Branch Rd, Cowpens, SC 29330
4beds
2,447sqft
Est.:
Single Family Residence
Built in 1975
1.28 Acres Lot
$-- Zestimate®
$158/sqft
$-- HOA
What's special
Attached garageDetached car portsLandscaped yardGreat viewsHot tubNew updatesLarge rooms
- 120 days |
- 1,410 |
- 73 |
Zillow last checked: 8 hours ago
Listing updated: December 09, 2025 at 05:01pm
Listed by:
Jeffrey Mason 864-585-8713,
Coldwell Banker Caine Real Est
Source: SAR,MLS#: 323046
Tour with a local agent
Facts & features
Interior
Bedrooms & bathrooms
- Bedrooms: 4
- Bathrooms: 4
- Full bathrooms: 3
- 1/2 bathrooms: 1
- Main level bathrooms: 1
- Main level bedrooms: 2
Rooms
- Room types: Breakfast Area, Main Fl Master Bedroom, Unfinished Space, Workshop
Primary bedroom
- Level: First
- Dimensions: 19'9"13'10
Bedroom 2
- Level: First
- Area: 262.13
- Dimensions: 13'6"x19'5
Bedroom 3
- Level: Second
- Area: 161.11
- Dimensions: 13'4"x12'1
Bedroom 4
- Area: 194.44
- Dimensions: 14'7"x13'4
Breakfast room
- Level: 8x13
- Dimensions: 1
Dining room
- Level: First
- Area: 160
- Dimensions: 13'4"x12'
Kitchen
- Level: First
- Area: 130
- Dimensions: 10x13
Laundry
- Level: First
- Area: 72
- Dimensions: 6x12
Living room
- Level: First
- Area: 304.88
- Dimensions: 22'7"x13'6
Patio
- Area: 233
- Dimensions: 23.3x10
Heating
- Forced Air, Heat Pump, Multi-Units, Electricity
Cooling
- Heat Pump, Multi Units, Electricity
Appliances
- Included: Electric Cooktop, Dishwasher, Disposal, Double Oven, Range Hood, Refrigerator, Electric, Multiple Units Water Heater
- Laundry: 1st Floor, Electric Dryer Hookup, Sink, Walk-In
Features
- Ceiling Fan(s), Fireplace, Laminate Counters, Pantry
- Flooring: Carpet, Laminate, Luxury Vinyl
- Windows: Insulated Windows, Tilt-Out, Window Treatments
- Has basement: No
- Attic: Storage
- Has fireplace: Yes
- Fireplace features: Gas Log
Interior area
- Total interior livable area: 2,447 sqft
- Finished area above ground: 2,447
- Finished area below ground: 0
Property
Parking
- Total spaces: 2
- Parking features: Attached, 2 Car Attached, 3 Car Carport, Garage, Workshop in Garage, Attached Garage
- Attached garage spaces: 2
- Carport spaces: 3
Features
- Levels: Two
- Patio & porch: Patio, Porch
- Exterior features: Outdoor Grill, Hot Tub
- Has spa: Yes
- Spa features: Private
- Has view: Yes
- View description: Mountain(s)
Lot
- Size: 1.28 Acres
- Features: Sloped
- Topography: Sloping
Details
- Parcel number: 3020000701
- Other equipment: Generator, Satellite Dish, Intercom
Construction
Type & style
- Home type: SingleFamily
- Architectural style: Traditional
- Property subtype: Single Family Residence
Materials
- Brick Veneer
- Foundation: Crawl Space
- Roof: Architectural
Condition
- New construction: No
- Year built: 1975
Utilities & green energy
- Electric: Duke Power
- Gas: None
- Sewer: Septic Tank
- Water: Well, None
Community & HOA
Community
- Security: Smoke Detector(s), Security System
- Subdivision: None
HOA
- Has HOA: No
Location
- Region: Cowpens
Financial & listing details
- Price per square foot: $158/sqft
- Tax assessed value: $282,100
- Annual tax amount: $328
- Date on market: 9/15/2025
Estimated market value
Not available
Estimated sales range
Not available
$2,154/mo
Price history
Price history
| Date | Event | Price |
|---|---|---|
| 10/31/2025 | Listed for sale | $386,900$158/sqft |
Source: | ||
| 10/17/2025 | Pending sale | $386,900$158/sqft |
Source: | ||
| 10/17/2025 | Contingent | $386,900$158/sqft |
Source: | ||
| 9/15/2025 | Listed for sale | $386,900-2.5%$158/sqft |
Source: | ||
| 8/29/2025 | Listing removed | $396,900$162/sqft |
Source: | ||
Public tax history
Public tax history
| Year | Property taxes | Tax assessment |
|---|---|---|
| 2025 | -- | $9,913 |
| 2024 | $1,374 -4.6% | $9,913 |
| 2023 | $1,439 | $9,913 +15% |
Find assessor info on the county website
BuyAbility℠ payment
Est. payment
$2,156/mo
Principal & interest
$1828
Property taxes
$193
Home insurance
$135
Climate risks
Neighborhood: 29330
Nearby schools
GreatSchools rating
- 5/10Cowpens Elementary SchoolGrades: PK-5Distance: 3.5 mi
- 6/10Clifdale MiddleGrades: 6-8Distance: 6.9 mi
- 8/10Broome High SchoolGrades: 9-12Distance: 6.4 mi
Schools provided by the listing agent
- Elementary: 3-Cowpens Elem
- Middle: 3-Clifdale Middle
- High: 3-Broome High
Source: SAR. This data may not be complete. We recommend contacting the local school district to confirm school assignments for this home.
- Loading
- Loading



