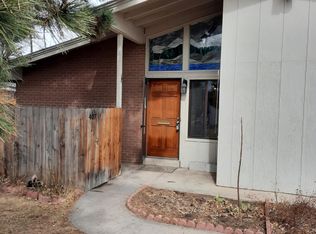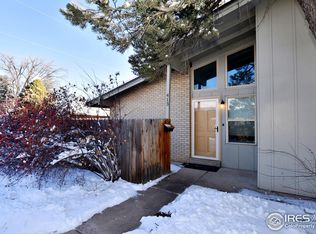Sold for $332,000
$332,000
411 E Drake Rd, Fort Collins, CO 80525
2beds
813sqft
Attached Dwelling
Built in 1967
-- sqft lot
$330,100 Zestimate®
$408/sqft
$1,467 Estimated rent
Home value
$330,100
$314,000 - $347,000
$1,467/mo
Zestimate® history
Loading...
Owner options
Explore your selling options
What's special
Looking for convenient, low maintenance living in the heart of Fort Collins? You can't get a better location than this! Enjoy this all brick, main floor, end-unit condo that's just a stone's throw from the intersection of College and Drake (and it doesn't back to Drake). As you walk in the south facing front entry you are greeted by an open and inviting living room with vaulted ceilings. Newer (2023), large vinyl windows let the light flow into the house and give you amazing views of the large greenbelt with mature trees and expansive grassy area. The kitchen has been updated and features all new (2025) stainless-steel appliances and updated light fixtures and hardware. With newer HVAC (2023), two large bedrooms, a full bath and a large laundry area this home is sure to please. Outside you'll enjoy a private south facing patio that opens to the community green belt. The detached (east facing) garage is the perfect size for your vehicle or extra storage. The grounds are beautiful, quiet and well maintained. Located in mid-town Ft. Collins close to the new King Soopers, Whole Foods, shopping, restaurants, CSU, bus stops, the MAX and so much more. This freshly updated home has so much to offer!
Zillow last checked: 8 hours ago
Listing updated: July 07, 2025 at 02:58pm
Listed by:
Jathan Trevena 970-413-3737,
Coldwell Banker Realty- Fort Collins
Bought with:
Jathan Trevena
Coldwell Banker Realty- Fort Collins
Source: IRES,MLS#: 1028158
Facts & features
Interior
Bedrooms & bathrooms
- Bedrooms: 2
- Bathrooms: 1
- Full bathrooms: 1
- Main level bedrooms: 2
Primary bedroom
- Area: 120
- Dimensions: 12 x 10
Bedroom 2
- Area: 120
- Dimensions: 12 x 10
Dining room
- Area: 99
- Dimensions: 11 x 9
Kitchen
- Area: 88
- Dimensions: 11 x 8
Living room
- Area: 156
- Dimensions: 13 x 12
Heating
- Forced Air
Cooling
- Central Air, Ceiling Fan(s)
Appliances
- Included: Electric Range/Oven, Dishwasher, Refrigerator, Washer, Dryer, Microwave
- Laundry: Washer/Dryer Hookups, Main Level
Features
- Eat-in Kitchen, Cathedral/Vaulted Ceilings, Pantry
- Doors: Storm Door(s)
- Windows: Window Coverings, Storm Window(s)
- Basement: None,Crawl Space
- Common walls with other units/homes: No One Below
Interior area
- Total structure area: 813
- Total interior livable area: 813 sqft
- Finished area above ground: 813
- Finished area below ground: 0
Property
Parking
- Total spaces: 1
- Parking features: Garage
- Garage spaces: 1
- Details: Garage Type: Detached
Accessibility
- Accessibility features: Level Lot, Level Drive, Low Carpet, Main Floor Bath, Accessible Bedroom, Main Level Laundry
Features
- Stories: 1
- Entry location: 1st Floor
- Patio & porch: Patio
- Exterior features: Lighting, Private Lawn Sprinklers
- Has spa: Yes
- Fencing: Partial
Lot
- Size: 1 sqft
- Features: Zero Lot Line, Curbs, Gutters, Sidewalks, Fire Hydrant within 500 Feet, Level, Abuts Private Open Space
Details
- Parcel number: R0129640
- Zoning: MMN
- Special conditions: Private Owner
Construction
Type & style
- Home type: Condo
- Architectural style: Ranch
- Property subtype: Attached Dwelling
- Attached to another structure: Yes
Materials
- Wood/Frame, Brick
- Roof: Composition
Condition
- Not New, Previously Owned
- New construction: No
- Year built: 1967
Utilities & green energy
- Electric: Electric, City of FTC
- Gas: Natural Gas, Xcel
- Sewer: City Sewer
- Water: City Water, City of Fort Collins
- Utilities for property: Natural Gas Available, Electricity Available, Cable Available
Green energy
- Energy efficient items: Southern Exposure
Community & neighborhood
Community
- Community features: Playground, Park
Location
- Region: Fort Collins
- Subdivision: Leisure Living Manor
HOA & financial
HOA
- Has HOA: Yes
- HOA fee: $330 monthly
- Services included: Common Amenities, Trash, Snow Removal, Maintenance Grounds, Utilities, Maintenance Structure, Water/Sewer, Insurance
Other
Other facts
- Listing terms: Cash,Conventional,FHA,VA Loan
- Road surface type: Paved, Asphalt
Price history
| Date | Event | Price |
|---|---|---|
| 7/7/2025 | Sold | $332,000-2.1%$408/sqft |
Source: | ||
| 6/2/2025 | Pending sale | $339,000$417/sqft |
Source: | ||
| 4/10/2025 | Price change | $339,000-3.1%$417/sqft |
Source: | ||
| 3/14/2025 | Listed for sale | $350,000+18.6%$431/sqft |
Source: | ||
| 10/12/2022 | Sold | $295,000$363/sqft |
Source: | ||
Public tax history
Tax history is unavailable.
Neighborhood: Thunderbird East
Nearby schools
GreatSchools rating
- 8/10O'Dea Elementary SchoolGrades: K-5Distance: 0.2 mi
- 6/10Boltz Middle SchoolGrades: 6-8Distance: 0.8 mi
- 8/10Fort Collins High SchoolGrades: 9-12Distance: 2 mi
Schools provided by the listing agent
- Elementary: Odea
- Middle: Boltz
- High: Ft Collins
Source: IRES. This data may not be complete. We recommend contacting the local school district to confirm school assignments for this home.
Get a cash offer in 3 minutes
Find out how much your home could sell for in as little as 3 minutes with a no-obligation cash offer.
Estimated market value
$330,100

