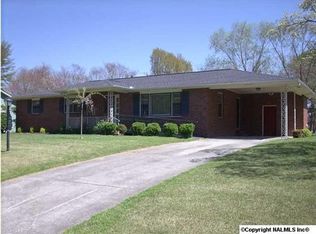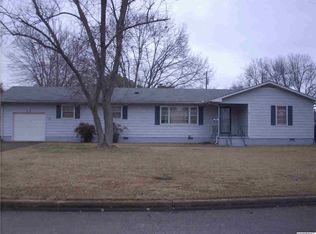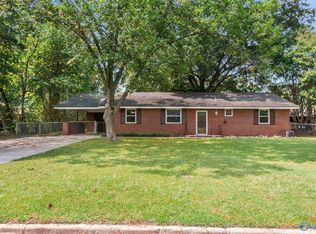WELCOME HOME to this cozy home on a shady and serene street in SW Decatur. Convenient to shopping, medical, restaurants, and churches. Beautiful, original wood floors. Neutral colors throughout, except for that cute pink bedroom and rich, blue bathroom. With a large backyard, detached garage/workshop, and storage building, there is lots of space to store your valuables. Fresh paint on the exterior and in some rooms inside. All of this, plus a one-car garage. Act quickly, this one won't last long!
This property is off market, which means it's not currently listed for sale or rent on Zillow. This may be different from what's available on other websites or public sources.


