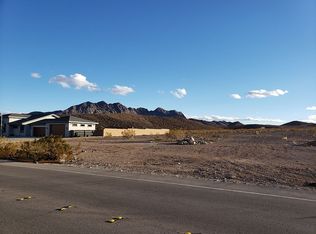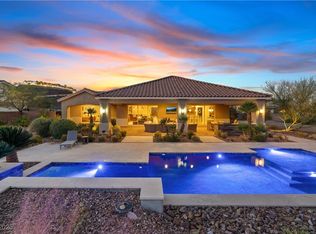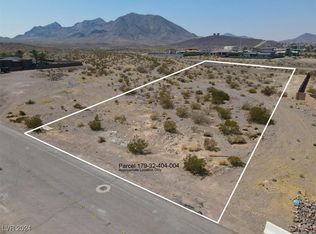Closed
$1,475,000
411 Foxhall Rd, Henderson, NV 89002
4beds
3,141sqft
Single Family Residence
Built in 2018
0.95 Acres Lot
$1,552,500 Zestimate®
$470/sqft
$3,683 Estimated rent
Home value
$1,552,500
$1.46M - $1.66M
$3,683/mo
Zestimate® history
Loading...
Owner options
Explore your selling options
What's special
Nestled amidst Paradise Hills, this extraordinary custom residence presents unparalleled vistas of majestic mountains and the mesmerizing Mojave desert through expansive windows that invite the outside in. Enveloped by multi-million dollar estates, this home's open interior is bathed in natural light, enhanced by a soaring vaulted great room and a chef's dream kitchen. The primary suite is a haven of tranquility, with panoramic views, an exquisite coffered ceiling, and a lavish bathroom with surround sound for the ultimate relaxation experience. Strategically positioned for optimal views, the study offers a serene sanctuary. The meticulously landscaped yard showcases a covered patio and an inviting firepit. The undeveloped area provides ample space for horses or future development opportunities. Enthusiasts will revel in the vast 4-car garage and type A RV-compatible 18'x41' carport. Truly unrivaled in its splendor, this residence is a testament to refined living at its finest.
Zillow last checked: 8 hours ago
Listing updated: February 27, 2025 at 12:31am
Listed by:
Timothy Dunn S.0180948 (702)970-8939,
BHHS Nevada Properties
Bought with:
Dale A. Snyder, S.0066714
Keller Williams VIP
Source: LVR,MLS#: 2551501 Originating MLS: Greater Las Vegas Association of Realtors Inc
Originating MLS: Greater Las Vegas Association of Realtors Inc
Facts & features
Interior
Bedrooms & bathrooms
- Bedrooms: 4
- Bathrooms: 4
- Full bathrooms: 2
- 3/4 bathrooms: 2
Primary bedroom
- Description: Ceiling Fan,Downstairs,Pbr Separate From Other,Walk-In Closet(s)
- Dimensions: 16x16
Bedroom 2
- Description: Ceiling Fan,TV/ Cable,Walk-In Closet(s)
- Dimensions: 15x13
Bedroom 3
- Description: Ceiling Fan,TV/ Cable,Walk-In Closet(s),With Bath
- Dimensions: 11x12
Bedroom 4
- Description: Ceiling Fan,TV/ Cable,With Bath
- Dimensions: 11x11
Primary bathroom
- Description: Double Sink,Separate Shower,Separate Tub
Dining room
- Description: Hutch,Kitchen/Dining Room Combo
- Dimensions: 14x13
Great room
- Description: Vaulted Ceiling
- Dimensions: 24x21
Kitchen
- Description: Breakfast Bar/Counter,Island,Lighting Recessed,Pantry,Solid Surface Countertops,Tile Flooring
Heating
- Central, Gas, Multiple Heating Units
Cooling
- Attic Fan, Central Air, Electric, 2 Units
Appliances
- Included: Built-In Electric Oven, Dishwasher, Gas Cooktop, Disposal, Gas Water Heater, Microwave, Refrigerator, Water Softener Owned, Water Heater
- Laundry: Gas Dryer Hookup, Main Level, Laundry Room
Features
- Bedroom on Main Level, Ceiling Fan(s), Primary Downstairs, Solar Tube(s), Window Treatments, Programmable Thermostat
- Flooring: Carpet, Ceramic Tile
- Windows: Blinds, Double Pane Windows, Low-Emissivity Windows, Window Treatments
- Number of fireplaces: 1
- Fireplace features: Gas, Great Room
Interior area
- Total structure area: 3,141
- Total interior livable area: 3,141 sqft
Property
Parking
- Total spaces: 4
- Parking features: Attached, Exterior Access Door, Finished Garage, Garage, Garage Door Opener, RV Access/Parking, RV Covered
- Attached garage spaces: 4
Features
- Stories: 1
- Patio & porch: Covered, Patio
- Exterior features: Barbecue, Patio, Sprinkler/Irrigation
- Fencing: Block,Partial,Wrought Iron
- Has view: Yes
- View description: Mountain(s)
Lot
- Size: 0.95 Acres
- Features: 1/4 to 1 Acre Lot, Drip Irrigation/Bubblers, Desert Landscaping, Landscaped
Details
- Parcel number: 17932404002
- Zoning description: Horses Permitted,Single Family
- Horse amenities: None
Construction
Type & style
- Home type: SingleFamily
- Architectural style: One Story,Custom
- Property subtype: Single Family Residence
Materials
- Frame, Stucco
- Roof: Pitched,Tile
Condition
- Excellent,Resale
- Year built: 2018
Utilities & green energy
- Electric: Photovoltaics None
- Sewer: Public Sewer
- Water: Public
- Utilities for property: Phone Not Available, Underground Utilities
Green energy
- Energy efficient items: Windows
Community & neighborhood
Security
- Security features: Security System Owned
Location
- Region: Henderson
- Subdivision: None
HOA & financial
HOA
- Has HOA: No
- Amenities included: None
Other
Other facts
- Listing agreement: Exclusive Right To Sell
- Listing terms: Cash,Conventional
Price history
| Date | Event | Price |
|---|---|---|
| 2/28/2024 | Sold | $1,475,000-10.6%$470/sqft |
Source: | ||
| 2/2/2024 | Pending sale | $1,650,000$525/sqft |
Source: | ||
| 1/24/2024 | Listed for sale | $1,650,000$525/sqft |
Source: | ||
| 1/21/2024 | Pending sale | $1,650,000$525/sqft |
Source: | ||
| 1/12/2024 | Listed for sale | $1,650,000+1220%$525/sqft |
Source: | ||
Public tax history
| Year | Property taxes | Tax assessment |
|---|---|---|
| 2025 | $9,135 +3% | $433,645 +6% |
| 2024 | $8,870 +3% | $408,992 +12.9% |
| 2023 | $8,611 +3% | $362,248 +4.1% |
Find assessor info on the county website
Neighborhood: Paradise Hills
Nearby schools
GreatSchools rating
- 8/10James E & A Rae Smalley Elementary SchoolGrades: PK-5Distance: 0.5 mi
- 7/10Jack & Terry Mannion Middle SchoolGrades: 6-8Distance: 0.6 mi
- 5/10Foothill High SchoolGrades: 9-12Distance: 1.3 mi
Schools provided by the listing agent
- Elementary: Smalley, James E. & A,Smalley, James E. & A
- Middle: Mannion Jack & Terry
- High: Foothill
Source: LVR. This data may not be complete. We recommend contacting the local school district to confirm school assignments for this home.
Get a cash offer in 3 minutes
Find out how much your home could sell for in as little as 3 minutes with a no-obligation cash offer.
Estimated market value$1,552,500
Get a cash offer in 3 minutes
Find out how much your home could sell for in as little as 3 minutes with a no-obligation cash offer.
Estimated market value
$1,552,500


