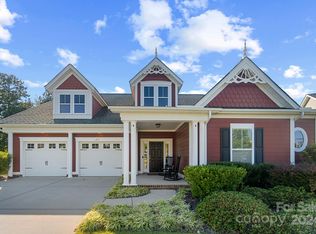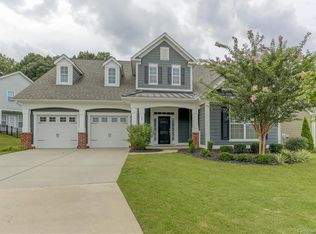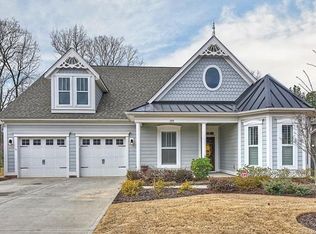Premium lot.Wooded private backyard with patio-Green Pocket Park In Front.Beautifully landscaped.Short walk to community pool.Great location in award winning Fort Mill School Dist. Custom stained glass front door.Move in ready.3 piece window casings, 3 wall niches, crown molding. Lots of windows. Open floor plan with MBR on main, tray ceilings (BR,DR, hall).Raised hearth stone fireplace. Gourmet kitchen-built-ins, upgraded granite and maple cabinets with pullouts, Energy Star appliances; desk, counter, and island. Large eat in kitchen.Finished shelved garage. Cable ready with HDMI.Loaded with shelved closets including 2 pantries. 2 security systems. Formal DR. Large MBR w/walk-in closet and large bath with tub and walk-in shower and two raised height vanities. Upgraded lighting fixtures - first floor. First floor front BR with bathroom/walk-in shower.Each bedroom downstairs has its own private entry hall. 2nd floor family room/loft with two bedrooms and full bath, and six closets.
This property is off market, which means it's not currently listed for sale or rent on Zillow. This may be different from what's available on other websites or public sources.


