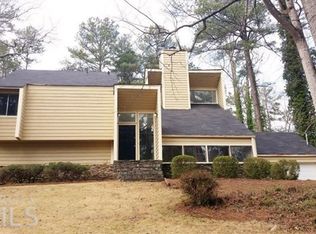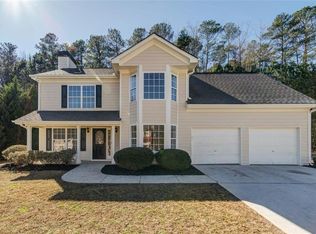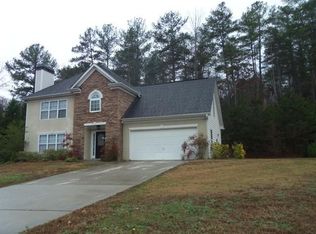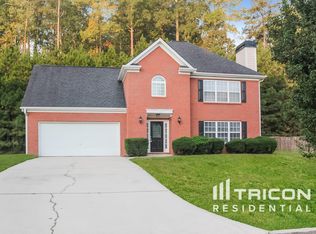Gorgeous 4 b'room, 2.5 bath in highly desired Mableton!This home has all the upgrades-granite c'top, stunning hardwood floors on main level, & plantation blinds throughout upper & lower and levels! The kitchen is spacious, has plenty of counter & cabinet space, boasts granite c'tops and SS appliances! Master b'room is large with a private master bath featuring beautifully tiled floors, tiled shower, and granite vanity! Additional 3 b'rooms upstairs are very spacious!This home is convenient to shopping, restaurants, & has easy highway access!Don't let this one slip away!
This property is off market, which means it's not currently listed for sale or rent on Zillow. This may be different from what's available on other websites or public sources.



