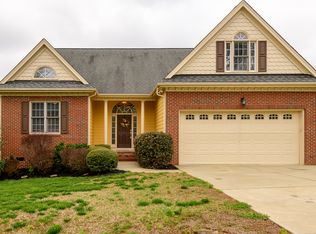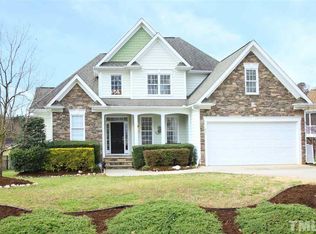Sold for $535,000
$535,000
411 May Farm Rd, Pittsboro, NC 27312
4beds
2,862sqft
Single Family Residence, Residential
Built in 2006
0.3 Acres Lot
$563,300 Zestimate®
$187/sqft
$2,993 Estimated rent
Home value
$563,300
$535,000 - $591,000
$2,993/mo
Zestimate® history
Loading...
Owner options
Explore your selling options
What's special
This stunning 4 bedroom home with a neutral palette is ready for it's new owner. Get ready for soothing backyard views and the details only a custom built home can offer, all the while being so close to downtown Pittsboro. The heart of the home is undoubtedly the kitchen that opens to the sunroom and family room, making it a breeze to host get-togethers, take in the beautiful garden views and stay connected to those you love. The large 1st floor primary suite is a true oasis and overlooks the backyard and soothing fountain. This perfect floorplan continues on the 2nd floor with 3 generous bedrooms, a spacious loft and walk in storage. There are details in this well maintained home such as site finished hardwoods, true wainscoting and beautiful moulding that are hard to find, especially in new construction (and at this price point). New roof and water heater (2022), and HVAC (2021). Neighborhood pool too. Don't miss this picture perfect beauty.
Zillow last checked: 8 hours ago
Listing updated: October 27, 2025 at 11:55pm
Listed by:
AnnMarie Janni 919-389-9782,
Allen Tate/Apex-Center Street,
Karina Akouka 919-446-3929,
Allen Tate/Apex-Center Street
Bought with:
Laura Johnson, 236405
Smart Partners Realty, LLC
Source: Doorify MLS,MLS#: 2534518
Facts & features
Interior
Bedrooms & bathrooms
- Bedrooms: 4
- Bathrooms: 3
- Full bathrooms: 2
- 1/2 bathrooms: 1
Heating
- Natural Gas
Cooling
- Central Air
Appliances
- Included: Dishwasher, Gas Range, Gas Water Heater, Microwave, Plumbed For Ice Maker, Refrigerator
- Laundry: Laundry Room, Main Level
Features
- Cathedral Ceiling(s), Ceiling Fan(s), Double Vanity, Entrance Foyer, Granite Counters, High Ceilings, Pantry, Master Downstairs, Shower Only, Smooth Ceilings, Soaking Tub, Tray Ceiling(s), Walk-In Closet(s), Walk-In Shower, Water Closet
- Flooring: Carpet, Hardwood, Tile
- Windows: Blinds
- Basement: Crawl Space
- Has fireplace: Yes
- Fireplace features: Gas, Gas Log, Living Room
Interior area
- Total structure area: 2,862
- Total interior livable area: 2,862 sqft
- Finished area above ground: 2,862
- Finished area below ground: 0
Property
Parking
- Total spaces: 2
- Parking features: Concrete, Detached, Driveway, Garage, Garage Door Opener
- Garage spaces: 2
Features
- Levels: Two
- Stories: 2
- Patio & porch: Deck, Patio, Porch
- Pool features: Community
- Has view: Yes
Lot
- Size: 0.30 Acres
- Features: Garden, Open Lot
Details
- Parcel number: 0081829
- Zoning: R-10 HGH D
Construction
Type & style
- Home type: SingleFamily
- Property subtype: Single Family Residence, Residential
Materials
- Fiber Cement
Condition
- New construction: No
- Year built: 2006
Utilities & green energy
- Sewer: Public Sewer
- Water: Public
Community & neighborhood
Community
- Community features: Playground, Pool
Location
- Region: Pittsboro
- Subdivision: Potterstone Village
HOA & financial
HOA
- Has HOA: Yes
- HOA fee: $164 quarterly
- Amenities included: Clubhouse, Pool, Trail(s)
- Services included: Storm Water Maintenance
Price history
| Date | Event | Price |
|---|---|---|
| 2/2/2024 | Sold | $535,000-2.6%$187/sqft |
Source: | ||
| 12/8/2023 | Pending sale | $549,000$192/sqft |
Source: | ||
| 11/3/2023 | Price change | $549,000-2.5%$192/sqft |
Source: | ||
| 10/21/2023 | Price change | $563,000-2.1%$197/sqft |
Source: | ||
| 9/28/2023 | Listed for sale | $575,000-2.4%$201/sqft |
Source: | ||
Public tax history
| Year | Property taxes | Tax assessment |
|---|---|---|
| 2024 | $4,559 +9.2% | $371,142 |
| 2023 | $4,175 +1.8% | $371,142 |
| 2022 | $4,101 +0.6% | $371,142 |
Find assessor info on the county website
Neighborhood: 27312
Nearby schools
GreatSchools rating
- 7/10Pittsboro ElementaryGrades: PK-4Distance: 1 mi
- 8/10Horton MiddleGrades: 5-8Distance: 4.1 mi
- 8/10Northwood HighGrades: 9-12Distance: 3.5 mi
Schools provided by the listing agent
- Elementary: Chatham - Pittsboro
- Middle: Chatham - Horton
- High: Chatham - Northwood
Source: Doorify MLS. This data may not be complete. We recommend contacting the local school district to confirm school assignments for this home.

Get pre-qualified for a loan
At Zillow Home Loans, we can pre-qualify you in as little as 5 minutes with no impact to your credit score.An equal housing lender. NMLS #10287.

