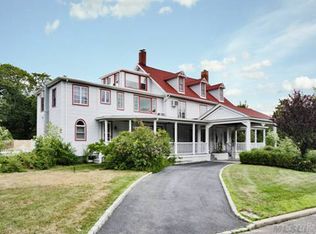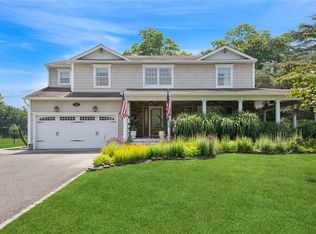Sold for $975,000 on 07/19/24
$975,000
411 Middle Road, Bayport, NY 11705
5beds
3,709sqft
Single Family Residence, Residential
Built in 1974
0.59 Acres Lot
$1,064,600 Zestimate®
$263/sqft
$6,590 Estimated rent
Home value
$1,064,600
$947,000 - $1.19M
$6,590/mo
Zestimate® history
Loading...
Owner options
Explore your selling options
What's special
Welcome to the 411. This is a center hall Colonial on a half plus acre with In Ground pool and two car garage. The front entrance opens to a large center hall with left and right entry hall double closets. Beautiful hardwood floors are throughout all rooms on the first and second floors. A front entry Parlor/Sitting Room greets you from the center hall and can be a spacious home office with a half bathroom adjacent. A Formal Dining Room faces opposite, both rooms have front window seat benches. The Dining Room opens to the Living/Family Room w/a wood burning fireplace, built-in bookcases w/lower cabinets and LED Hi Hat Lighting. The open Kitchen is fitted with cherry cabinets, granite countertops, subway tile backsplash, a work island, 4 burner gas stove w/griddle top, electric wall oven, dishwasher, built-in refrigerator w/full size freezer, a custom walk-in pantry and coffee/cocktail bar with mini refrigerator. A First floor Bedroom with full bathroom can also be used as a Guest Suite is located beyond the Kitchen with a sliding door for full privacy. This bedroom/guest suite has three generous closets and custom light fixtures. New porcelain tile flooring in hallway leads to a back door, a laundry room, and interior access to a two car garage. The two car garage has storage cabinetry, a pull down staircase gives access to a a lighted attic w/plywood floors. Up the large center hall staircase you will find a spacious 2nd floor landing accessing four bedrooms. The Primary Bedroom Suite has a custom cedar lined closet, two reach-in closets, a full bathroom w/tiled stand up shower and a shower bench, a dressing area, LED lighting and heat lamps. There are three additional bedrooms, two w/walk-in closets and another full bath w/shower and freestanding soaking tub. The expansive backyard has; a 800 sq ft deck, a 20x40 inground salt water pool with spill over hot tub spa, a pool equipment storage shed, a 12x12 Studio Shed with shiplap walls, fire pit, swing set, and raised planter boxes. An oil fed Weil McLain Boiler, Lennox AC condenser and a Rheem on Demand HW heater are just a few of the mechanicals. Come see this beautiful property!, Additional information: Appearance:Diamond++,Interior Features:Guest Quarters
Zillow last checked: 8 hours ago
Listing updated: November 21, 2024 at 05:59am
Listed by:
Tara McManus 646-318-7200,
Signature Premier Properties 631-567-0100
Bought with:
Sean Manning, 10491213082
Signature Premier Properties
Source: OneKey® MLS,MLS#: L3536084
Facts & features
Interior
Bedrooms & bathrooms
- Bedrooms: 5
- Bathrooms: 4
- Full bathrooms: 3
- 1/2 bathrooms: 1
Primary bedroom
- Description: Primary Bedroom Suite, Custom Walk-in Cedar Primary Bedroom, Lined Closets, His and Hers Custom Reach-In Closets w/lighting
- Level: Second
Bedroom 1
- Description: Guest Bed Room adjacent to Full Bathroom.
- Level: First
Bedroom 1
- Description: Three bedrooms, 2 with Walk-in Closets, Hardwood Floors Throughout
- Level: Second
Bathroom 1
- Description: Powder Room / Half Bathroom
- Level: First
Bathroom 1
- Description: Full Bathroom, Shower with Frameless Glass Door, Grab Bars, Toilet, Vanity
- Level: First
Bathroom 1
- Description: Primary Bathroom, Dressing Area, Tiled Shower w/bench, Frameless Glass Shower Door
- Level: Second
Bathroom 1
- Description: Tiled shower, Frameless shower door, free standing tub, linen closet, heat lamp, toilet, vanity
- Level: Second
Other
- Description: Front Entry Hallway with 2 Coat Closets
- Level: First
Other
- Description: Parlor Room or Large Office with Front Window Seat Bench
- Level: First
Other
- Description: Full Basement with interior access,mechanical room.
- Level: Basement
Dining room
- Description: Formal Dining Room with Front Window Seat Bench
- Level: First
Kitchen
- Description: Kitchen, Cherry Cabinets, Granite Counters, Subway Tile Backsplash, Work Island, 4 Burner Gas Push In Stove/Oven with Griddle Top, Electric Wall Oven, Dishwasher (new 2020), Built-in Refrigerator, w/full size Freezer, Custom Walk-in Pantry, Coffee Ba
- Level: First
Laundry
- Description: Laundry Room, Washer / Dryer new in 2020
- Level: First
Living room
- Description: Living Room with Wood Burning Fireplace, Built-in Bookcases and Cabinets, LED Hi Hats
- Level: First
Heating
- Baseboard, Oil
Cooling
- Central Air
Appliances
- Included: Dishwasher, Dryer, Freezer, Refrigerator, Tankless Water Heater, Washer
Features
- Chandelier, Eat-in Kitchen, Entrance Foyer, Formal Dining, First Floor Bedroom, Marble Counters, Primary Bathroom, Pantry, Smart Thermostat
- Flooring: Hardwood
- Windows: Blinds
- Basement: Full
- Attic: Partially Finished,Pull Stairs
- Number of fireplaces: 1
Interior area
- Total structure area: 3,709
- Total interior livable area: 3,709 sqft
Property
Parking
- Parking features: Attached, Garage Door Opener, Private
Features
- Levels: Two
- Patio & porch: Deck, Patio
- Exterior features: Mailbox
- Has private pool: Yes
- Pool features: In Ground
- Has spa: Yes
- Fencing: Fenced
Lot
- Size: 0.59 Acres
- Dimensions: .59
- Features: Level, Sprinklers In Front, Sprinklers In Rear
Details
- Parcel number: 0500384000300018010
Construction
Type & style
- Home type: SingleFamily
- Architectural style: Colonial
- Property subtype: Single Family Residence, Residential
Materials
- Brick, Vinyl Siding
Condition
- Year built: 1974
- Major remodel year: 2014
Utilities & green energy
- Electric: Generator
- Sewer: Cesspool
- Water: Public
- Utilities for property: Trash Collection Public
Community & neighborhood
Security
- Security features: Security System
Location
- Region: Bayport
Other
Other facts
- Listing agreement: Exclusive Right To Lease
Price history
| Date | Event | Price |
|---|---|---|
| 7/19/2024 | Sold | $975,000-7.1%$263/sqft |
Source: | ||
| 5/7/2024 | Pending sale | $1,050,000$283/sqft |
Source: | ||
| 4/12/2024 | Price change | $1,050,000-4.5%$283/sqft |
Source: | ||
| 3/7/2024 | Listed for sale | $1,100,000+54.9%$297/sqft |
Source: | ||
| 8/19/2014 | Sold | $710,000-3.4%$191/sqft |
Source: | ||
Public tax history
| Year | Property taxes | Tax assessment |
|---|---|---|
| 2024 | -- | $68,000 |
| 2023 | -- | $68,000 |
| 2022 | -- | $68,000 |
Find assessor info on the county website
Neighborhood: 11705
Nearby schools
GreatSchools rating
- 9/10Academy Street Elementary SchoolGrades: K-5Distance: 0.3 mi
- 8/10James Wilson Young Middle SchoolGrades: 6-8Distance: 1.6 mi
- 9/10Bayport Blue Point High SchoolGrades: 9-12Distance: 0.5 mi
Schools provided by the listing agent
- Elementary: Academy Street Elementary School
- Middle: James Wilson Young Middle School
- High: Bayport-Blue Point High School
Source: OneKey® MLS. This data may not be complete. We recommend contacting the local school district to confirm school assignments for this home.
Get a cash offer in 3 minutes
Find out how much your home could sell for in as little as 3 minutes with a no-obligation cash offer.
Estimated market value
$1,064,600
Get a cash offer in 3 minutes
Find out how much your home could sell for in as little as 3 minutes with a no-obligation cash offer.
Estimated market value
$1,064,600

