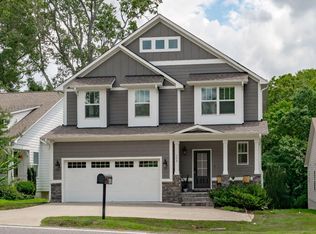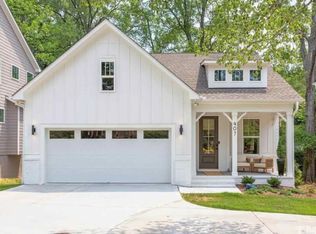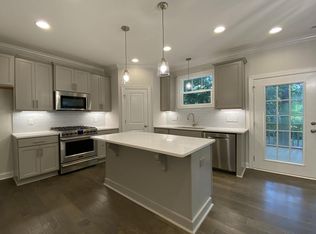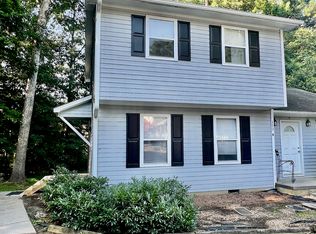Sold for $469,900
$469,900
411 Morreene Rd, Durham, NC 27705
3beds
1,387sqft
Single Family Residence, Residential
Built in 2020
9,147.6 Square Feet Lot
$448,200 Zestimate®
$339/sqft
$2,162 Estimated rent
Home value
$448,200
$426,000 - $471,000
$2,162/mo
Zestimate® history
Loading...
Owner options
Explore your selling options
What's special
Nothing to do but move right in! LIKE BRAND NEW, this well loved beauty is ready for its new owners. Easy living one level home with beautiful finishes. So much character with the arched entryway, ship lap walls, & built-ins. The open kitchen is an asset for hosting. Lovely primary suite with a tray ceiling & walk-in closet. You'll love the large walk-in shower with two shower heads and the double vanity. The split bedroom plan makes for great privacy. Enjoy relaxing on the covered porch or patio in the tree lined backyard. Two car garage with concrete pad for extra parking & pull down attic for storage. Sealed crawlspace. Convenient location - minutes to Duke, Downtown Durham, highways, shopping & restaurants!
Zillow last checked: 8 hours ago
Listing updated: October 27, 2025 at 11:29pm
Listed by:
Lisa B Borer 919-270-6234,
West & Woodall Real Estate - D
Bought with:
Charlie Jaeckels, 332142
Redfin Corporation
Source: Doorify MLS,MLS#: 2516915
Facts & features
Interior
Bedrooms & bathrooms
- Bedrooms: 3
- Bathrooms: 2
- Full bathrooms: 2
Heating
- Electric, Heat Pump
Cooling
- Central Air, Heat Pump
Appliances
- Included: Dishwasher, Electric Range, Electric Water Heater, Microwave, Plumbed For Ice Maker, Refrigerator
- Laundry: Laundry Room, Main Level
Features
- Bathtub/Shower Combination, Ceiling Fan(s), Double Vanity, Entrance Foyer, Granite Counters, High Ceilings, Smooth Ceilings, Tray Ceiling(s), Walk-In Closet(s), Walk-In Shower
- Flooring: Carpet, Hardwood, Tile
- Windows: Blinds
- Basement: Crawl Space
- Has fireplace: No
Interior area
- Total structure area: 1,387
- Total interior livable area: 1,387 sqft
- Finished area above ground: 1,387
- Finished area below ground: 0
Property
Parking
- Total spaces: 2
- Parking features: Concrete, Driveway, Garage, Garage Door Opener
- Garage spaces: 2
Features
- Levels: One
- Stories: 1
- Patio & porch: Covered, Deck, Patio, Porch
- Exterior features: Rain Gutters
- Has view: Yes
Lot
- Size: 9,147 sqft
- Dimensions: 50 x 180 x 50 x 180
- Features: Hardwood Trees, Landscaped
Details
- Parcel number: 124779
Construction
Type & style
- Home type: SingleFamily
- Architectural style: Ranch, Traditional
- Property subtype: Single Family Residence, Residential
Materials
- Fiber Cement, Shake Siding
Condition
- New construction: No
- Year built: 2020
Utilities & green energy
- Sewer: Public Sewer
- Water: Public
- Utilities for property: Cable Available
Community & neighborhood
Location
- Region: Durham
- Subdivision: Not in a Subdivision
HOA & financial
HOA
- Has HOA: No
Price history
| Date | Event | Price |
|---|---|---|
| 7/24/2023 | Sold | $469,900-2.1%$339/sqft |
Source: | ||
| 6/25/2023 | Contingent | $479,900$346/sqft |
Source: | ||
| 6/16/2023 | Listed for sale | $479,900+65.5%$346/sqft |
Source: | ||
| 7/31/2020 | Sold | $290,000$209/sqft |
Source: Public Record Report a problem | ||
Public tax history
| Year | Property taxes | Tax assessment |
|---|---|---|
| 2025 | $4,471 +29.9% | $451,032 +82.8% |
| 2024 | $3,441 +6.5% | $246,695 |
| 2023 | $3,231 +2.3% | $246,695 |
Find assessor info on the county website
Neighborhood: 27705
Nearby schools
GreatSchools rating
- 3/10Hillandale ElementaryGrades: PK-5Distance: 2.7 mi
- 5/10Brogden MiddleGrades: 6-8Distance: 2.7 mi
- 3/10Riverside High SchoolGrades: 9-12Distance: 3.4 mi
Schools provided by the listing agent
- Elementary: Durham - Hillandale
- Middle: Durham - Brogden
- High: Durham - Riverside
Source: Doorify MLS. This data may not be complete. We recommend contacting the local school district to confirm school assignments for this home.
Get a cash offer in 3 minutes
Find out how much your home could sell for in as little as 3 minutes with a no-obligation cash offer.
Estimated market value$448,200
Get a cash offer in 3 minutes
Find out how much your home could sell for in as little as 3 minutes with a no-obligation cash offer.
Estimated market value
$448,200



