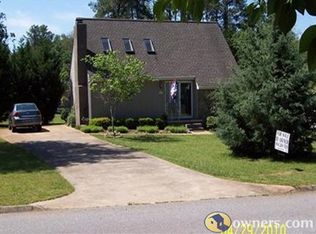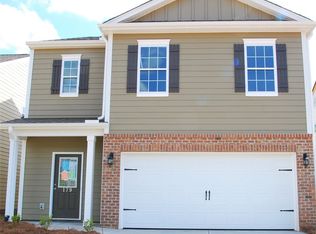Buyers had to withdraw offer, were back to the market....don't let this opportunity pass ....Beautiful 3 bedroom 2 bath ranch welcomes all with its rocking chair front porch. Upon entry you come into the foyer which looks onto the eat in kitchen/dining area. This space accommodates the biggest of families, as the owner has seating for 6 with plenty of room to spare. The kitchen comes equipped with all appliances, the range has been used only a handful of times! The countertops have been updated with neutral colored corian. A family room of generous size boasts a brick fireplace with an electric insert that conveys with sale. The chimney has been blocked off, however a chimney contractor could make this a wood burning fireplace in no time. The master bedroom has a huge walk in closet and private bathroom en-suite, something not typical for a home of this age! The hall bathroom shower/tub has been improved with a Bath Fitter's shower stall. Washer and dryer convey with sale. Outside you will find an oversized attached carport 20x21.5. The detached 2 car garage/workshop (24x30) will keep any handyman happy as it comes equipped with 240V power. Additionally on the outside of the carport there is a 4x10 utility closet for all of your holiday decor or yard tools. The metal outbuilding also conveys with the property. This home has had one owner and they took great pride in maintaining the functionality and cleanliness of this property. With an updated 30 year roof, upgraded tilt in windows, a Trane gas pack, laminate floors, and a large corner lot this house has a lot to offer!
This property is off market, which means it's not currently listed for sale or rent on Zillow. This may be different from what's available on other websites or public sources.

