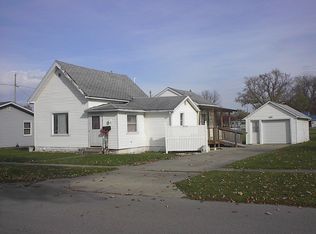Closed
$201,000
411 N Canal St, Butler, IN 46721
4beds
1,524sqft
Single Family Residence
Built in 1979
8,712 Square Feet Lot
$212,100 Zestimate®
$--/sqft
$1,670 Estimated rent
Home value
$212,100
$199,000 - $225,000
$1,670/mo
Zestimate® history
Loading...
Owner options
Explore your selling options
What's special
Experience comfortable, modern ranch-style living in the heart of Butler, IN! This beautifully updated home features 3 spacious bedrooms plus a versatile 4th flex room— which can be used as an additional bedroom or great room featuring an entertainment wall and electric fireplace. This home includes 2 full baths, including a luxurious primary ensuite with custom tile surround, new vanities, sinks, toilets, and fixtures. Updates also include fresh paint and all-new interior doors and trim throughout solid-surface flooring paired with butcher-block countertops and a stylish tile backsplash in the kitchen. As well as stainless steel appliances for an up-to-date culinary experience. Main-level laundry makes for effortless day-to-day convenience. The central air will keep you cool all summer long. Newer roof and all-new vinyl siding, ensuring low maintenance and peace of mind. Property has a large two-car garage plus two storage sheds for workshop space or extra storage. Massive concrete driveway with room for cars, boats, or even an RV. Situated on a quiet street, just minutes from local shops, schools, and parks. Don’t miss your chance to own this turnkey ranch in Butler—where modern updates meet practical living. Schedule your showing today!
Zillow last checked: 8 hours ago
Listing updated: May 28, 2025 at 10:05pm
Listed by:
Jessica Sussman Cell:585-831-3189,
eXp Realty, LLC
Bought with:
Noah DeVille, RB23002241
CENTURY 21 Bradley Realty, Inc
Source: IRMLS,MLS#: 202515913
Facts & features
Interior
Bedrooms & bathrooms
- Bedrooms: 4
- Bathrooms: 2
- Full bathrooms: 2
- Main level bedrooms: 4
Bedroom 1
- Level: Main
Bedroom 2
- Level: Main
Heating
- Natural Gas, Forced Air
Cooling
- Central Air
Appliances
- Included: Dishwasher, Microwave, Refrigerator, Electric Range, Gas Water Heater, Water Softener Owned
- Laundry: Electric Dryer Hookup
Features
- Countertops-Solid Surf, Eat-in Kitchen
- Flooring: Laminate, Vinyl
- Basement: Full
- Number of fireplaces: 1
- Fireplace features: Living Room
Interior area
- Total structure area: 2,564
- Total interior livable area: 1,524 sqft
- Finished area above ground: 1,524
- Finished area below ground: 0
Property
Parking
- Total spaces: 2
- Parking features: Detached, Garage Door Opener, RV Access/Parking, Concrete
- Garage spaces: 2
- Has uncovered spaces: Yes
Features
- Levels: One
- Stories: 1
Lot
- Size: 8,712 sqft
- Dimensions: 66x132
- Features: Level
Details
- Parcel number: 170701304005.000027
- Other equipment: Generator Built-In, Sump Pump
Construction
Type & style
- Home type: SingleFamily
- Architectural style: Ranch
- Property subtype: Single Family Residence
Materials
- Vinyl Siding
- Roof: Asphalt
Condition
- New construction: No
- Year built: 1979
Utilities & green energy
- Electric: Indiana Michigan Power
- Gas: NIPSCO
- Sewer: City
- Water: City
Community & neighborhood
Location
- Region: Butler
- Subdivision: None
Price history
| Date | Event | Price |
|---|---|---|
| 5/28/2025 | Sold | $201,000 |
Source: | ||
Public tax history
| Year | Property taxes | Tax assessment |
|---|---|---|
| 2024 | $650 -25.8% | $118,900 +7% |
| 2023 | $876 +21.3% | $111,100 +6.6% |
| 2022 | $722 +2.4% | $104,200 +15.6% |
Find assessor info on the county website
Neighborhood: 46721
Nearby schools
GreatSchools rating
- 4/10Butler Elementary SchoolGrades: K-6Distance: 1.1 mi
- 6/10Eastside Junior-Senior High SchoolGrades: 7-12Distance: 0.3 mi
Schools provided by the listing agent
- Elementary: Butler
- Middle: Eastside
- High: Eastside
- District: Dekalb Co. Eastern
Source: IRMLS. This data may not be complete. We recommend contacting the local school district to confirm school assignments for this home.
Get pre-qualified for a loan
At Zillow Home Loans, we can pre-qualify you in as little as 5 minutes with no impact to your credit score.An equal housing lender. NMLS #10287.
