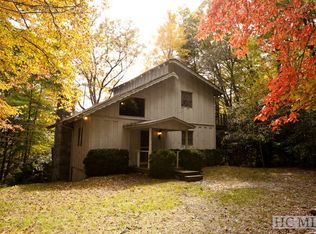Tucked away in the quiet neighborhood of Misty Cove is this 4 bedroom, 3 bath custom home. Situated on almost 4 acres, this one level home is ideal for all your needs. 3 bedrooms and 2 baths are located on one side of the home, and the large master suite is on the other. The large stone fireplace in the living room is perfect for those cold days. Relax on the rear covered deck and enjoy the sounds of the stream down below. If you want privacy and serenity, this home has it all.
This property is off market, which means it's not currently listed for sale or rent on Zillow. This may be different from what's available on other websites or public sources.

