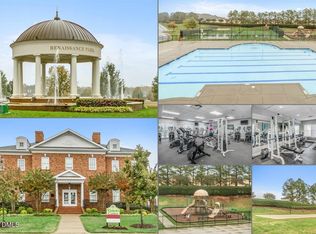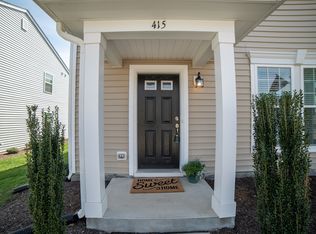Sold for $350,000
$350,000
411 Provincial St, Raleigh, NC 27603
3beds
1,614sqft
Townhouse, Residential
Built in 2015
2,178 Square Feet Lot
$328,900 Zestimate®
$217/sqft
$1,772 Estimated rent
Home value
$328,900
$312,000 - $345,000
$1,772/mo
Zestimate® history
Loading...
Owner options
Explore your selling options
What's special
Experience the perfect blend of urban convenience & vibrant living in a sought-after neighborhood! Welcome to a home that offers proximity to downtown & an array of enticing amenities, making it an oasis of fun & relaxation. Picture yourself enjoying sun-soaked afternoons playing beach volleyball, getting fit at the state-of-the-art fitness center, or taking refreshing dips in the pool. With tennis courts & miles of tree-lined sidewalks, there are plenty of opportunities to stay active & explore the beautiful surroundings. Step inside & be greeted by a spacious & inviting open floorplan perfect for entertaining, a modern kitchen w/ sleek granite countertops, white cabinets, & stainless steel appliances. An island provides additional workspace & a gathering spot for family & friends. Levolor cordless shades add sleek control to the natural light in your home. Ample closet space, including a walk-in closet in the primary, ensures all your storage needs are met. In just 7 minutes, be in downtown Raleigh, NC Farmers Market, or Yates Mill Park, NCSU, Dix Park, < 10 to Lonnie Poole Golf Course, Lake Wheeler, & much more!
Zillow last checked: 8 hours ago
Listing updated: October 27, 2025 at 11:30pm
Listed by:
Kelli Kaspar 919-887-7462,
Keller Williams Elite Realty
Bought with:
Christine Lewis, 255193
Corcoran DeRonja Real Estate
Source: Doorify MLS,MLS#: 2517458
Facts & features
Interior
Bedrooms & bathrooms
- Bedrooms: 3
- Bathrooms: 3
- Full bathrooms: 2
- 1/2 bathrooms: 1
Heating
- Forced Air, Natural Gas
Cooling
- Central Air, Electric, Zoned
Appliances
- Included: Dryer, Gas Range, Gas Water Heater, Microwave, Refrigerator, Washer
- Laundry: In Hall, Laundry Closet, Upper Level
Features
- Ceiling Fan(s), Granite Counters, High Ceilings, High Speed Internet, Kitchen/Dining Room Combination, Pantry, Smart Light(s), Smooth Ceilings
- Flooring: Carpet, Hardwood, Tile, Vinyl
- Windows: Blinds
- Has fireplace: No
- Common walls with other units/homes: End Unit
Interior area
- Total structure area: 1,614
- Total interior livable area: 1,614 sqft
- Finished area above ground: 1,614
- Finished area below ground: 0
Property
Parking
- Parking features: Assigned, Parking Lot
Features
- Levels: Two
- Stories: 2
- Patio & porch: Patio, Porch
- Pool features: Community
- Has view: Yes
Lot
- Size: 2,178 sqft
Details
- Parcel number: 1702239844
- Zoning: PD
Construction
Type & style
- Home type: Townhouse
- Architectural style: Transitional
- Property subtype: Townhouse, Residential
- Attached to another structure: Yes
Materials
- Vinyl Siding
- Foundation: Slab
Condition
- New construction: No
- Year built: 2015
Utilities & green energy
- Water: Public
Community & neighborhood
Community
- Community features: Playground, Pool
Location
- Region: Raleigh
- Subdivision: Renaissance Park
HOA & financial
HOA
- Has HOA: Yes
- HOA fee: $185 monthly
- Amenities included: Clubhouse, Pool, Tennis Court(s)
- Services included: Maintenance Grounds, Maintenance Structure, Road Maintenance
Other financial information
- Additional fee information: Second HOA Fee $231 Quarterly
Price history
| Date | Event | Price |
|---|---|---|
| 7/24/2023 | Sold | $350,000$217/sqft |
Source: | ||
| 7/17/2023 | Pending sale | $350,000$217/sqft |
Source: | ||
| 6/26/2023 | Contingent | $350,000$217/sqft |
Source: | ||
| 6/21/2023 | Listed for sale | $350,000+22.8%$217/sqft |
Source: | ||
| 6/15/2021 | Sold | $285,000+50.3%$177/sqft |
Source: | ||
Public tax history
| Year | Property taxes | Tax assessment |
|---|---|---|
| 2025 | $2,980 +0.4% | $339,449 |
| 2024 | $2,968 +19.3% | $339,449 +49.9% |
| 2023 | $2,488 +7.6% | $226,376 |
Find assessor info on the county website
Neighborhood: Southwest Raleigh
Nearby schools
GreatSchools rating
- 6/10Smith ElementaryGrades: PK-5Distance: 1.8 mi
- 2/10North Garner MiddleGrades: 6-8Distance: 2.7 mi
- 5/10Garner HighGrades: 9-12Distance: 2.2 mi
Schools provided by the listing agent
- Elementary: Wake - Smith
- Middle: Wake - North Garner
- High: Wake - Garner
Source: Doorify MLS. This data may not be complete. We recommend contacting the local school district to confirm school assignments for this home.
Get a cash offer in 3 minutes
Find out how much your home could sell for in as little as 3 minutes with a no-obligation cash offer.
Estimated market value$328,900
Get a cash offer in 3 minutes
Find out how much your home could sell for in as little as 3 minutes with a no-obligation cash offer.
Estimated market value
$328,900

