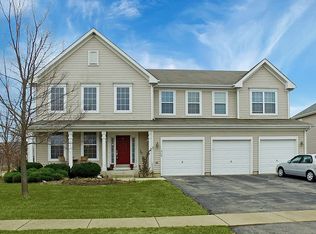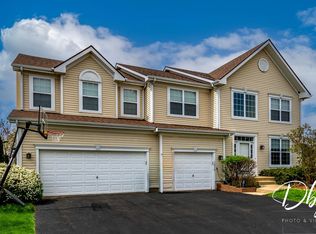Closed
$518,000
411 Red Cedar Rd, Lake Villa, IL 60046
5beds
3,190sqft
Single Family Residence
Built in 2005
0.28 Acres Lot
$519,700 Zestimate®
$162/sqft
$3,487 Estimated rent
Home value
$519,700
$473,000 - $566,000
$3,487/mo
Zestimate® history
Loading...
Owner options
Explore your selling options
What's special
3,190 sq ft 411 Red Cedar Rd, Lake Villa, IL 60046 Lot size: Acres: 0.2822 Square Feet: 12,292 LOT OF UPGRADES - NEW ROOF IN 2018,/DRY WALL IN GARAGE, BASEMENT CARPET PROFESSIONALLY INSTALLED,RECESSED LIGHTS INSTALLED,BATTERY BACK UP SUMPPUMP INSTALLED, BACKYARD WITH BRICK PATIO AND FENCE, FANS INSTALLED IN ALL BEDROOMS AND FAMILY ROOM AS WELL. Kitchen renovated in 2024 and Main floor bathroom and 1st floor common bathroom are renovated in 2023. This well maintained house was built in 2005, 9 feet ceiling on Main floor, 4 bedrooms home with 1 additional bed room on the main floor, white faux wood blinds installed on entire house, recessed lights installed on kitchen and family room area, SUMP PUMP Back up installed and will stay with the property . Huge fenced Backyard with brick patio for get togethering and fun time . Partially finished basement, carpet installed, brand new TV (home cinema) smart streaming projector, 120 inches projector screen and pool table will stay at property. New Refrigerator (2024), Stove top/Chimney hood (2024)and Washer/Dryer (2022) are recently purchased. All appliances will stay at property.
Zillow last checked: 8 hours ago
Listing updated: December 19, 2025 at 02:38pm
Listing courtesy of:
Mike Berg 888-276-9959,
Berg Properties
Bought with:
Dick Barr, CRS
Village Realty
Source: MRED as distributed by MLS GRID,MLS#: 12425546
Facts & features
Interior
Bedrooms & bathrooms
- Bedrooms: 5
- Bathrooms: 3
- Full bathrooms: 3
Primary bedroom
- Features: Flooring (Carpet), Window Treatments (Blinds), Bathroom (Full)
- Level: Second
- Area: 403 Square Feet
- Dimensions: 31X13
Bedroom 2
- Features: Flooring (Carpet), Window Treatments (Blinds)
- Level: Second
- Area: 143 Square Feet
- Dimensions: 13X11
Bedroom 3
- Features: Flooring (Carpet), Window Treatments (Blinds)
- Level: Second
- Area: 180 Square Feet
- Dimensions: 12X15
Bedroom 4
- Features: Flooring (Carpet), Window Treatments (Blinds)
- Level: Second
- Area: 120 Square Feet
- Dimensions: 10X12
Bedroom 5
- Features: Flooring (Hardwood), Window Treatments (Blinds)
- Level: Main
- Area: 120 Square Feet
- Dimensions: 10X12
Dining room
- Features: Flooring (Hardwood), Window Treatments (Blinds)
- Level: Main
- Area: 165 Square Feet
- Dimensions: 15X11
Family room
- Features: Flooring (Hardwood), Window Treatments (Blinds)
- Level: Main
- Area: 285 Square Feet
- Dimensions: 19X15
Kitchen
- Features: Kitchen (Eating Area-Breakfast Bar), Flooring (Ceramic Tile), Window Treatments (Blinds)
- Level: Main
- Area: 210 Square Feet
- Dimensions: 14X15
Laundry
- Features: Flooring (Ceramic Tile), Window Treatments (Blinds)
- Level: Main
- Area: 60 Square Feet
- Dimensions: 10X6
Living room
- Features: Flooring (Hardwood), Window Treatments (Blinds)
- Level: Main
- Area: 165 Square Feet
- Dimensions: 15X11
Heating
- Natural Gas
Cooling
- Central Air
Appliances
- Included: Range, Microwave, Dishwasher, Refrigerator, Washer, Dryer, Stainless Steel Appliance(s), Cooktop, Range Hood, Humidifier
- Laundry: Main Level
Features
- Vaulted Ceiling(s), Dry Bar, Wet Bar, 1st Floor Bedroom, In-Law Floorplan, 1st Floor Full Bath
- Flooring: Hardwood
- Basement: Partially Finished,Full
- Attic: Unfinished
Interior area
- Total structure area: 4,690
- Total interior livable area: 3,190 sqft
Property
Parking
- Total spaces: 3
- Parking features: Asphalt, Garage Door Opener, Garage Owned, Attached, Garage
- Attached garage spaces: 3
- Has uncovered spaces: Yes
Accessibility
- Accessibility features: No Disability Access
Features
- Levels: Bi-Level
- Stories: 2
- Patio & porch: Porch, Patio
- Fencing: Fenced
Lot
- Size: 0.28 Acres
Details
- Parcel number: 06083120020000
- Special conditions: None
- Other equipment: TV-Cable, Ceiling Fan(s), Sump Pump, Backup Sump Pump;
Construction
Type & style
- Home type: SingleFamily
- Architectural style: Bi-Level
- Property subtype: Single Family Residence
Materials
- Vinyl Siding, Brick
- Foundation: Concrete Perimeter
- Roof: Asphalt
Condition
- New construction: No
- Year built: 2005
Utilities & green energy
- Electric: Circuit Breakers
- Sewer: Public Sewer
- Water: Lake Michigan
Green energy
- Green verification: ENERGY STAR Certified Homes
Community & neighborhood
Security
- Security features: Security System, Carbon Monoxide Detector(s)
Community
- Community features: Park, Sidewalks, Street Lights, Street Paved
Location
- Region: Lake Villa
- Subdivision: Cedar Ridge Estates
HOA & financial
HOA
- Has HOA: Yes
- HOA fee: $40 monthly
- Services included: Snow Removal
Other
Other facts
- Listing terms: Conventional
- Ownership: Fee Simple w/ HO Assn.
Price history
| Date | Event | Price |
|---|---|---|
| 12/19/2025 | Sold | $518,000-3.9%$162/sqft |
Source: | ||
| 9/5/2025 | Contingent | $538,900$169/sqft |
Source: | ||
| 8/20/2025 | Price change | $538,900-1.3%$169/sqft |
Source: | ||
| 7/22/2025 | Listed for sale | $545,900+38.6%$171/sqft |
Source: | ||
| 2/23/2005 | Sold | $394,000$124/sqft |
Source: Public Record Report a problem | ||
Public tax history
| Year | Property taxes | Tax assessment |
|---|---|---|
| 2023 | $11,363 +14.4% | $140,974 +13.2% |
| 2022 | $9,935 +4.6% | $124,558 +19.4% |
| 2021 | $9,500 -1.7% | $104,342 +9% |
Find assessor info on the county website
Neighborhood: 60046
Nearby schools
GreatSchools rating
- 7/10Olive C Martin SchoolGrades: PK-5Distance: 2.7 mi
- 4/10Peter J Palombi SchoolGrades: 6-8Distance: 1.7 mi
- 5/10Grant Community High SchoolGrades: 9-12Distance: 3.2 mi
Schools provided by the listing agent
- Elementary: Olive C Martin School
- Middle: Peter J Palombi School
- High: Grant Community High School
- District: 41
Source: MRED as distributed by MLS GRID. This data may not be complete. We recommend contacting the local school district to confirm school assignments for this home.

Get pre-qualified for a loan
At Zillow Home Loans, we can pre-qualify you in as little as 5 minutes with no impact to your credit score.An equal housing lender. NMLS #10287.
Sell for more on Zillow
Get a free Zillow Showcase℠ listing and you could sell for .
$519,700
2% more+ $10,394
With Zillow Showcase(estimated)
$530,094
