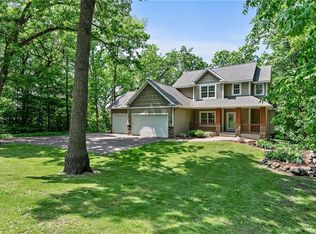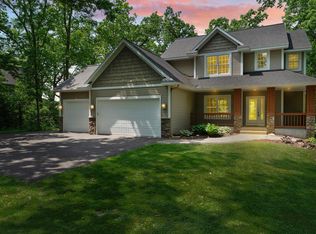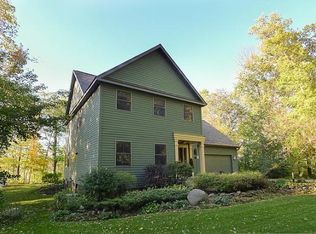Closed
$550,000
411 Ridge Rd #B, Osceola, WI 54020
4beds
3,963sqft
Single Family Residence
Built in 2003
0.69 Acres Lot
$575,100 Zestimate®
$139/sqft
$3,308 Estimated rent
Home value
$575,100
$449,000 - $736,000
$3,308/mo
Zestimate® history
Loading...
Owner options
Explore your selling options
What's special
Perched high atop the stunning St. Croix River bluff, this exceptional custom home offers jaw-dropping panoramic views and an unparalleled blend of warmth, elegance, and modern luxury. From the moment you step inside, you’ll be captivated by the thoughtfully designed spaces, including a welcoming sitting room, a stylish dining area, and a gourmet kitchen featuring gleaming granite countertops, expansive windows, and breathtaking river views. The inviting family room showcases a striking stone fireplace with built-ins—perfect for cozy nights in. A charming screened porch overlooks the river, creating a serene space to unwind. Upstairs, four spacious bedrooms await, including a private primary suite with a walk-in closet, plus a convenient upper-level laundry room. The newly finished lower level is an entertainer’s dream, offering a game room, additional living space, and a versatile unfinished room with plumbing in place for another bathroom. Outside, a two-car attached garage and a detached garage provide ample storage, while recent updates—including a newer roof, HVAC, flooring, paint, and a concrete driveway—ensure peace of mind. But the true magic of this property extends beyond the home itself! Enjoy 1/5 ownership of a private island on the St. Croix, direct access to Wisconsin’s #1 voted best small town, and the breathtaking Standing Cedars hiking trails just down the street. This isn’t just a home—it’s a lifestyle of adventure, relaxation, and endless riverfront beauty. Don’t miss this rare opportunity!
Zillow last checked: 8 hours ago
Listing updated: May 23, 2025 at 10:46am
Listed by:
The Leonhardt Team 651-769-5329,
Coldwell Banker Realty
Bought with:
Shelby Peltier
Edina Realty, Inc.
Source: NorthstarMLS as distributed by MLS GRID,MLS#: 6717415
Facts & features
Interior
Bedrooms & bathrooms
- Bedrooms: 4
- Bathrooms: 3
- Full bathrooms: 1
- 3/4 bathrooms: 1
- 1/2 bathrooms: 1
Bedroom 1
- Level: Upper
- Area: 323 Square Feet
- Dimensions: 19x17
Bedroom 2
- Level: Upper
- Area: 180 Square Feet
- Dimensions: 15x12
Bedroom 3
- Level: Upper
- Area: 165 Square Feet
- Dimensions: 15x11
Bedroom 4
- Level: Upper
- Area: 180 Square Feet
- Dimensions: 15x12
Dining room
- Level: Main
- Area: 156 Square Feet
- Dimensions: 13x12
Family room
- Level: Main
- Area: 288 Square Feet
- Dimensions: 18x16
Family room
- Level: Lower
- Area: 540 Square Feet
- Dimensions: 27x20
Game room
- Level: Lower
- Area: 136 Square Feet
- Dimensions: 17x8
Kitchen
- Level: Main
- Area: 169 Square Feet
- Dimensions: 13x13
Laundry
- Level: Upper
- Area: 42 Square Feet
- Dimensions: 7x6
Screened porch
- Level: Main
- Area: 192 Square Feet
- Dimensions: 12x16
Sitting room
- Level: Main
- Area: 234 Square Feet
- Dimensions: 18x13
Heating
- Forced Air
Cooling
- Central Air
Appliances
- Included: Dishwasher, Dryer, Microwave, Range, Refrigerator, Stainless Steel Appliance(s), Washer
Features
- Basement: Block,Egress Window(s),Finished,Full,Partially Finished,Storage Space,Unfinished
- Number of fireplaces: 1
- Fireplace features: Wood Burning
Interior area
- Total structure area: 3,963
- Total interior livable area: 3,963 sqft
- Finished area above ground: 2,822
- Finished area below ground: 676
Property
Parking
- Total spaces: 4
- Parking features: Attached, Concrete, Garage Door Opener, Heated Garage, Insulated Garage
- Attached garage spaces: 4
- Has uncovered spaces: Yes
- Details: Garage Dimensions (31x21)
Accessibility
- Accessibility features: None
Features
- Levels: Two
- Stories: 2
- Patio & porch: Covered, Deck, Patio, Porch, Rear Porch, Screened
- Pool features: None
- Has view: Yes
- View description: Panoramic, River, West
- Has water view: Yes
- Water view: River
- Waterfront features: River Front, River View, Waterfront Elevation(40+), Waterfront Num(600090392)
- Body of water: St. Croix River
Lot
- Size: 0.69 Acres
- Features: Island/Peninsula, Wooded
Details
- Additional structures: Additional Garage
- Foundation area: 1141
- Parcel number: 165007230400
- Zoning description: Residential-Single Family
Construction
Type & style
- Home type: SingleFamily
- Property subtype: Single Family Residence
Materials
- Fiber Cement, Wood Siding, Frame
- Roof: Asphalt
Condition
- Age of Property: 22
- New construction: No
- Year built: 2003
Utilities & green energy
- Electric: 200+ Amp Service
- Gas: Propane
- Sewer: Private Sewer, Tank with Drainage Field
- Water: Well
Community & neighborhood
Location
- Region: Osceola
- Subdivision: Carsons Cliff
HOA & financial
HOA
- Has HOA: No
Other
Other facts
- Road surface type: Paved
Price history
| Date | Event | Price |
|---|---|---|
| 5/23/2025 | Sold | $550,000-1.8%$139/sqft |
Source: | ||
| 5/12/2025 | Pending sale | $560,000$141/sqft |
Source: | ||
| 5/10/2025 | Listing removed | $560,000$141/sqft |
Source: | ||
| 5/8/2025 | Listed for sale | $560,000+1.8%$141/sqft |
Source: | ||
| 5/8/2025 | Listing removed | $550,000$139/sqft |
Source: | ||
Public tax history
Tax history is unavailable.
Neighborhood: 54020
Nearby schools
GreatSchools rating
- NAOsceola Elementary SchoolGrades: PK-2Distance: 2 mi
- 9/10Osceola Middle SchoolGrades: 6-8Distance: 2.3 mi
- 5/10Osceola High SchoolGrades: 9-12Distance: 2.5 mi
Get a cash offer in 3 minutes
Find out how much your home could sell for in as little as 3 minutes with a no-obligation cash offer.
Estimated market value$575,100
Get a cash offer in 3 minutes
Find out how much your home could sell for in as little as 3 minutes with a no-obligation cash offer.
Estimated market value
$575,100


