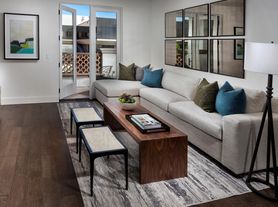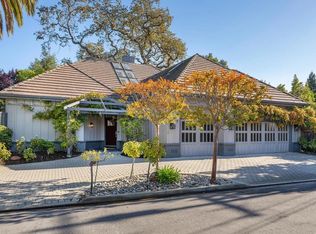411 Ridge Rd | San Carlos, CA 94070
Rent: $10,500 / month
Deposit: $10,500
Pets: Negotiable
Gardener: Included
Renter's Insurance: $100K liability required
This San Carlos Hills home has been fully remodeled with designer finishes and a thoughtful three-level layout that blends modern style with everyday function.
The main level features an open living and dining area with a sleek stone fireplace, hardwood floors, and abundant natural light. A chef's kitchen showcases quartz countertops, custom cabinetry, and premium appliances including a 6-burner gas range with pot filler. A versatile bedroom suite with views of the East Bay Hills completes this level.
Upstairs, the primary suite offers sweeping Bay views, a walk-in closet, and a spa-like bath with curbless shower and heated towel bar. Two additional bedrooms and a shared full bath provide plenty of space for family or guests. The lower level includes a spacious family room with private entrance, half bath, laundry room, and garage access.
Outside, enjoy a private backyard retreat with a large lawn, deck, and patioperfect for entertaining. Recent upgrades include central A/C, Nest thermostats, custom closets, and updated systems throughout.
Located less than two miles from downtown Laurel Street, shops, restaurants, farmers' market, and numerous parks. Zoned for Clifford School (K8) and Sequoia High (tenant to verify).
Highlights
4 bedrooms, 3 full baths, 2 half baths
~2,649 sq ft of living space
Designer remodel with hardwood floors throughout
Chef's kitchen with high-end appliances
Bay views from multiple rooms
Private backyard with patio, deck, and lawn
Central A/C and modern systems
Close to downtown San Carlos, parks, and schools
House for rent
$10,500/mo
411 Ridge Rd, San Carlos, CA 94070
4beds
2,649sqft
Price may not include required fees and charges.
Single family residence
Available now
Small dogs OK
Air conditioner
What's special
Sleek stone fireplaceAbundant natural lightCustom cabinetryThoughtful three-level layoutQuartz countertopsHardwood floorsWalk-in closet
- 52 days |
- -- |
- -- |
Zillow last checked: 10 hours ago
Listing updated: January 02, 2026 at 03:04am
Travel times
Facts & features
Interior
Bedrooms & bathrooms
- Bedrooms: 4
- Bathrooms: 5
- Full bathrooms: 5
Cooling
- Air Conditioner
Features
- Walk In Closet
Interior area
- Total interior livable area: 2,649 sqft
Property
Parking
- Details: Contact manager
Features
- Exterior features: Walk In Closet
Details
- Parcel number: 051143050
Construction
Type & style
- Home type: SingleFamily
- Property subtype: Single Family Residence
Community & HOA
Location
- Region: San Carlos
Financial & listing details
- Lease term: Contact For Details
Price history
| Date | Event | Price |
|---|---|---|
| 11/21/2025 | Listed for rent | $10,500-4.1%$4/sqft |
Source: Zillow Rentals Report a problem | ||
| 10/2/2025 | Listing removed | $10,950$4/sqft |
Source: Zillow Rentals Report a problem | ||
| 9/20/2025 | Price change | $10,950-8.4%$4/sqft |
Source: Zillow Rentals Report a problem | ||
| 9/3/2025 | Listed for rent | $11,950$5/sqft |
Source: Zillow Rentals Report a problem | ||
| 7/10/2025 | Listing removed | $2,895,000$1,093/sqft |
Source: | ||
Neighborhood: 94070
Nearby schools
GreatSchools rating
- 6/10Clifford Elementary SchoolGrades: K-8Distance: 0.4 mi
- 7/10Sequoia High SchoolGrades: 9-12Distance: 1.4 mi

