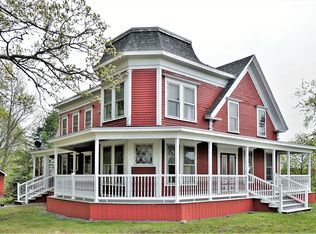Closed
$356,000
411 River Road, Richmond, ME 04357
3beds
1,563sqft
Single Family Residence
Built in 1925
0.5 Acres Lot
$364,700 Zestimate®
$228/sqft
$2,122 Estimated rent
Home value
$364,700
$336,000 - $390,000
$2,122/mo
Zestimate® history
Loading...
Owner options
Explore your selling options
What's special
Welcome to Richmond, a charming town along the picturesque Kennebec River with its downtown and stately older homes, an homage to its shipbuilding heritage. Stop for a drink at The Old Goat pub or set off on a kayaking adventure from the public boat launch, with easy access to scenic Swan Island with its miles of hiking trails. Just a couple of miles from the village, discover 411 River Road, a timeless 1925 farmhouse-style home recently having undergone a top to bottom refresh. The expansive first floor offers an inviting eat-in kitchen, separate dining room, cozy den, living room with stone hearth and gas fireplace, and a convenient half bath with laundry hook-ups. Venture upstairs, where you'll find a primary bedroom with built-in shelving and two additional bedrooms, one with an enchanting built-in bed platform. The bath offers a tiled shower and separate soaking tub, both perfect for unwinding after a long day. A spacious family room on the second floor ensures there is plenty of space for all your needs. Efficient propane monitors serve as the primary heat source, and the gas fireplace lends a cozy feel to the living room. Step outside and enjoy the tranquil wooded surroundings from the covered porch overlooking the yard, which is complete with an above-ground pool with deck, and a handy shed. This home is ready to go and eagerly awaits its lucky new owners!
Zillow last checked: 8 hours ago
Listing updated: January 16, 2025 at 07:06pm
Listed by:
Portside Real Estate Group
Bought with:
Portside Real Estate Group
Source: Maine Listings,MLS#: 1576703
Facts & features
Interior
Bedrooms & bathrooms
- Bedrooms: 3
- Bathrooms: 2
- Full bathrooms: 1
- 1/2 bathrooms: 1
Primary bedroom
- Features: Closet
- Level: Second
Bedroom 2
- Features: Built-in Features, Closet
- Level: Second
Bedroom 3
- Features: Closet
- Level: Second
Den
- Level: First
Dining room
- Level: First
Family room
- Level: Second
Kitchen
- Features: Eat-in Kitchen
- Level: First
Living room
- Features: Gas Fireplace
- Level: First
Heating
- Direct Vent Heater, Radiant
Cooling
- None
Appliances
- Included: Dishwasher, Electric Range, Refrigerator
Features
- Attic, Bathtub, Shower
- Flooring: Carpet, Tile, Vinyl
- Basement: Interior Entry,Full,Sump Pump,Unfinished
- Number of fireplaces: 1
Interior area
- Total structure area: 1,563
- Total interior livable area: 1,563 sqft
- Finished area above ground: 1,563
- Finished area below ground: 0
Property
Parking
- Parking features: Gravel, 5 - 10 Spaces
Features
- Patio & porch: Deck, Porch
- Has view: Yes
- View description: Trees/Woods
Lot
- Size: 0.50 Acres
- Features: Rural, Level, Open Lot, Wooded
Details
- Additional structures: Shed(s)
- Parcel number: RICDMR06L03900
- Zoning: AGR
Construction
Type & style
- Home type: SingleFamily
- Architectural style: Farmhouse
- Property subtype: Single Family Residence
Materials
- Wood Frame, Vinyl Siding
- Foundation: Stone, Brick/Mortar
- Roof: Shingle
Condition
- Year built: 1925
Utilities & green energy
- Electric: Circuit Breakers
- Sewer: Private Sewer, Septic Design Available
- Water: Private, Well
Community & neighborhood
Location
- Region: Richmond
Other
Other facts
- Road surface type: Paved
Price history
| Date | Event | Price |
|---|---|---|
| 8/17/2025 | Listing removed | $2,600$2/sqft |
Source: Zillow Rentals Report a problem | ||
| 8/6/2025 | Listed for rent | $2,600+4%$2/sqft |
Source: Zillow Rentals Report a problem | ||
| 8/7/2024 | Listing removed | -- |
Source: Zillow Rentals Report a problem | ||
| 7/30/2024 | Listed for rent | $2,500+4.2%$2/sqft |
Source: Zillow Rentals Report a problem | ||
| 1/28/2024 | Listing removed | -- |
Source: Zillow Rentals Report a problem | ||
Public tax history
| Year | Property taxes | Tax assessment |
|---|---|---|
| 2024 | $2,518 +9.8% | $106,700 |
| 2023 | $2,294 +10% | $106,700 |
| 2022 | $2,086 | $106,700 |
Find assessor info on the county website
Neighborhood: 04357
Nearby schools
GreatSchools rating
- 3/10Marcia Buker SchoolGrades: PK-5Distance: 2.7 mi
- 4/10Richmond Middle SchoolGrades: 6-8Distance: 2.7 mi
- 5/10Richmond High SchoolGrades: 9-12Distance: 2.7 mi
Get pre-qualified for a loan
At Zillow Home Loans, we can pre-qualify you in as little as 5 minutes with no impact to your credit score.An equal housing lender. NMLS #10287.
