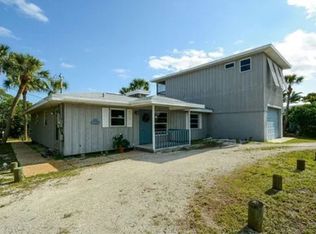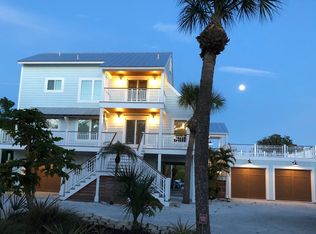Sold for $1,400,000
$1,400,000
411 S Casey Key Rd, Nokomis, FL 34275
2beds
2,611sqft
Single Family Residence
Built in 1954
0.34 Acres Lot
$1,781,900 Zestimate®
$536/sqft
$4,933 Estimated rent
Home value
$1,781,900
$1.46M - $2.17M
$4,933/mo
Zestimate® history
Loading...
Owner options
Explore your selling options
What's special
An amazing opportunity to purchase on Casey Key directly on the Intracoastal Waterway with 100 feet of waterfront and deeded beach access across the street. Walking distance to public beach, North Jetty as well as the restaurants just across the bridge. This home has been in the family for 47 years and now it can be yours. 2 large en-suite bedrooms on opposite ends of the house plus a half bath as well as an additional bonus "Florida" room off of the primary suite that could be additional relaxing space, home office or a combination of both. Beautiful presence as you drive up to the home with amazing stone pillars and decorative walls, brick pavered turnaround driveway with loads of parking and mature landscaping. Upon entering into the home there is a large, open foyer that leads to the living room dining room area with loads of hurricane windows and a sliding glass door that leads to the large outside pavered patio. Open kitchen/family room/dinette floor plan which integrates all of these areas wonderfully to allow for easy interaction with family and friends. And again, loads of hurricane impact windows to enjoy the sun, the beautiful water of the Intracoastal Waterway and the boats and dolphins going by. Beautiful tile work throughout the entire home along with crown molding. Detached garage built in 2014 is huge with epoxy painted floors and an additional 8X16 area for storing bikes, beach gear, golf cart, paddleboards etc... Metal roof, hurricane windows and doors all installed in 2014. Home has a dock with wrapped pilings but no boat lift. Fully maintenance free exterior with shell/rock/pavers (no grass), irrigation system as well as landscape lighting. Since you have the beach and the Intracoastal just out your door, when it's time to eat and shop you are under 10 minutes to Venice Island with their beautiful shops and quaint restaurants. As is apparent by the pictures, the house took in some flood water from these past hurricanes for the first time in their almost 50 years of ownership. It only took in 13 inches of water, but the professional contactors cut out to exact 4 foot height so that full sheets of new sheetrock can be easily installed. Some lower electrical was impacted and lower cabinetry was removed. The tile is beautiful and does not need to be replaced, and upper cabinetry is equally beautiful and does not need to be replaced. Hurricane impact windows and doors, metal roof and amazing curb appeal from water view and street view. Interior was professionally mitigated of the water intrusion. Large 100X140 lot with incredible potential to restore it back to how it was or to build new. Being sold at land value.
Zillow last checked: 8 hours ago
Listing updated: May 09, 2025 at 02:04pm
Listing Provided by:
John Mooney 941-587-9276,
RE/MAX ALLIANCE GROUP 941-954-5454
Bought with:
John Mooney, 3271154
RE/MAX ALLIANCE GROUP
Source: Stellar MLS,MLS#: A4634222 Originating MLS: Sarasota - Manatee
Originating MLS: Sarasota - Manatee

Facts & features
Interior
Bedrooms & bathrooms
- Bedrooms: 2
- Bathrooms: 3
- Full bathrooms: 2
- 1/2 bathrooms: 1
Primary bedroom
- Features: Ceiling Fan(s), Walk-In Closet(s)
- Level: First
- Area: 225 Square Feet
- Dimensions: 15x15
Bedroom 1
- Features: Exhaust Fan, No Closet
- Level: First
- Area: 70 Square Feet
- Dimensions: 14x5
Bedroom 1
- Features: Shower No Tub, Walk-In Closet(s)
- Level: First
- Area: 224 Square Feet
- Dimensions: 16x14
Primary bathroom
- Features: Single Vanity, Linen Closet
- Level: First
- Area: 65 Square Feet
- Dimensions: 13x5
Balcony porch lanai
- Level: First
- Area: 368 Square Feet
- Dimensions: 23x16
Dinette
- Features: No Closet
- Level: First
- Area: 56 Square Feet
- Dimensions: 8x7
Dining room
- Features: No Closet
- Level: First
- Area: 216 Square Feet
- Dimensions: 18x12
Family room
- Features: Ceiling Fan(s), No Closet
- Level: First
- Area: 160 Square Feet
- Dimensions: 10x16
Florida room
- Features: Ceiling Fan(s), No Closet
- Level: First
- Area: 200 Square Feet
- Dimensions: 20x10
Foyer
- Features: Coat Closet
- Level: First
- Area: 160 Square Feet
- Dimensions: 20x8
Kitchen
- Features: Exhaust Fan, No Closet
- Level: First
- Area: 299 Square Feet
- Dimensions: 23x13
Living room
- Features: Ceiling Fan(s), Storage Closet
- Level: First
- Area: 216 Square Feet
- Dimensions: 18x12
Heating
- Heat Pump
Cooling
- Central Air, Zoned
Appliances
- Included: Microwave
- Laundry: Inside
Features
- Ceiling Fan(s), Crown Molding, Eating Space In Kitchen, Kitchen/Family Room Combo, Living Room/Dining Room Combo, Primary Bedroom Main Floor, Split Bedroom, Walk-In Closet(s)
- Flooring: Ceramic Tile
- Doors: Sliding Doors
- Windows: Blinds, Storm Window(s), Window Treatments, Hurricane Shutters/Windows
- Has fireplace: No
Interior area
- Total structure area: 2,859
- Total interior livable area: 2,611 sqft
Property
Parking
- Total spaces: 2
- Parking features: Circular Driveway, Driveway, Garage Door Opener, Garage Faces Side, Ground Level, Oversized
- Garage spaces: 2
- Has uncovered spaces: Yes
- Details: Garage Dimensions: 25X21
Features
- Levels: One
- Stories: 1
- Patio & porch: Covered, Front Porch, Patio
- Exterior features: Irrigation System, Lighting, Private Mailbox
- Has view: Yes
- View description: Water, Intracoastal Waterway
- Has water view: Yes
- Water view: Water,Intracoastal Waterway
- Waterfront features: Intracoastal Waterway, Gulf/Ocean Access, Intracoastal Waterway Access, Fishing Pier, No Wake Zone, Sailboat Water, Seawall
Lot
- Size: 0.34 Acres
- Dimensions: 101 x 142 x 101 x 132
- Features: FloodZone, Landscaped, Level, Near Marina, Private, Street Dead-End
- Residential vegetation: Mature Landscaping, Trees/Landscaped
Details
- Parcel number: 0174070009
- Zoning: RE2
- Special conditions: None
Construction
Type & style
- Home type: SingleFamily
- Architectural style: Key West,Traditional
- Property subtype: Single Family Residence
Materials
- Block, Stucco, Wood Frame
- Foundation: Slab
- Roof: Metal
Condition
- Fixer
- New construction: No
- Year built: 1954
Utilities & green energy
- Sewer: Septic Tank
- Water: Public
- Utilities for property: BB/HS Internet Available, Cable Connected, Electricity Connected, Public, Water Connected
Community & neighborhood
Location
- Region: Nokomis
- Subdivision: GEDNEY RICHARD H INC
HOA & financial
HOA
- Has HOA: No
Other fees
- Pet fee: $0 monthly
Other financial information
- Total actual rent: 0
Other
Other facts
- Listing terms: Cash
- Ownership: Fee Simple
- Road surface type: Paved, Asphalt
Price history
| Date | Event | Price |
|---|---|---|
| 5/9/2025 | Sold | $1,400,000-21.3%$536/sqft |
Source: | ||
| 4/21/2025 | Pending sale | $1,780,000$682/sqft |
Source: | ||
| 4/3/2025 | Price change | $1,780,000-10.8%$682/sqft |
Source: | ||
| 2/24/2025 | Price change | $1,995,000-6.1%$764/sqft |
Source: | ||
| 2/17/2025 | Listed for sale | $2,125,000$814/sqft |
Source: | ||
Public tax history
| Year | Property taxes | Tax assessment |
|---|---|---|
| 2025 | -- | $1,216,300 +49.1% |
| 2024 | $9,423 +2.8% | $815,994 +3% |
| 2023 | $9,170 +2.2% | $792,227 +3% |
Find assessor info on the county website
Neighborhood: 34275
Nearby schools
GreatSchools rating
- 8/10Laurel Nokomis SchoolGrades: PK-8Distance: 2.8 mi
- 6/10Venice Senior High SchoolGrades: 9-12Distance: 2.5 mi
Schools provided by the listing agent
- Elementary: Laurel Nokomis Elementary
- Middle: Venice Area Middle
- High: Venice Senior High
Source: Stellar MLS. This data may not be complete. We recommend contacting the local school district to confirm school assignments for this home.
Get a cash offer in 3 minutes
Find out how much your home could sell for in as little as 3 minutes with a no-obligation cash offer.
Estimated market value$1,781,900
Get a cash offer in 3 minutes
Find out how much your home could sell for in as little as 3 minutes with a no-obligation cash offer.
Estimated market value
$1,781,900

