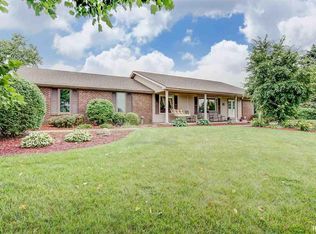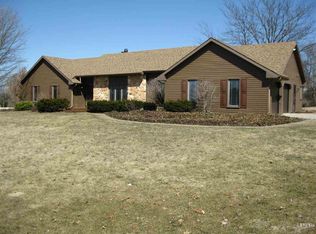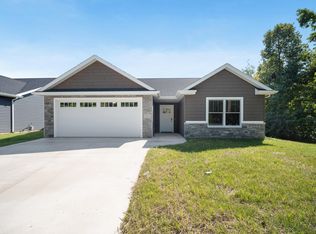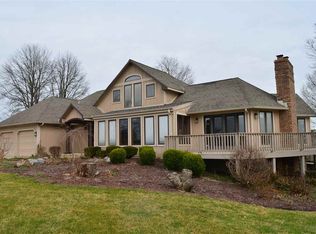Truly a remarkable property. Who has 5.4 Pristine Acres of privacy, no restrictions, within walking distance of Kroger? You could own it! The setting is serene. Long asphalt driveway with plenty of additional guest parking leading up the well manicured lawn to the home. Impeccable landscape and hardscape amongst the grounds. A grand front porch of colored/stamped concrete runs the length of the house and makes a great place to sit and enjoy the view of the half acre pond. Let's go inside. Over 4000 sq ft of living space awaits. Ceramic tile flooring and brand new carpet throughout the home. 2 large living spaces, formal dining room, kitchen/nook, 3 beds, 2 full baths, a laundry/mud room, and half bath leading out to the garage make up the main floor. Oh wait there's a heated 4 season room overlooking the impressive 20 x 40 x 9 ft deep in ground concrete pool with tile border and diving board out back surrounded by a massive pool deck, pergola, and gazebo. Looking past the pool a 60 x 100 pole barn. Metal roof. 14 ft overhead door with opener, large sliding doors on both sides with 6 heated horse stalls and corral gates leading from the stalls to the (2) half acre pasture areas surrounded with wood fencing. Back inside there's much more house in the full finished basement. 2 additional bedrooms, a large office/workspace with upper and lower cabinets and counterspace lining 3 walls, an enormous rec room, and storage/mechanical room. Do not overlook this slice of heaven! HVAC installed 2011, roof is 3 years new, Mostly brand new windows were just installed.
This property is off market, which means it's not currently listed for sale or rent on Zillow. This may be different from what's available on other websites or public sources.



