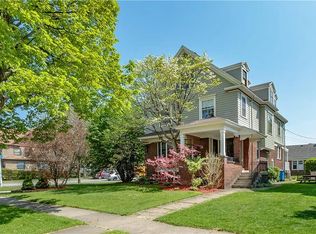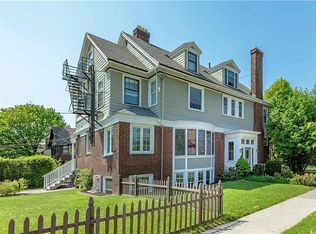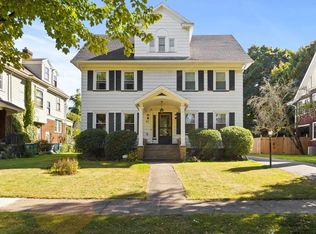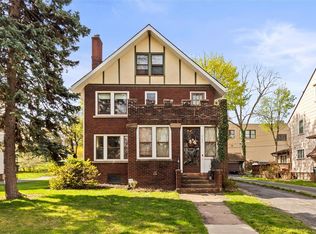Welcome to historic Seneca Parkway! Come see this jewel of a 5 br 3 full and 2 half bath home which is full of beautiful original features including working pocket doors, leaded glass bookcases, detailed molding, loads of closet space, oak floors, 2-car detached garage and much more. The space is zoned residential with 2 income opportunities. Includes a 3rd-floor 1200 sq. ft.The ground floor offers office space and a functioning fireplace. This incredible property has been well-cared for and rehabbed with love. Take a look for yourself and you might fall in love, too!
This property is off market, which means it's not currently listed for sale or rent on Zillow. This may be different from what's available on other websites or public sources.



