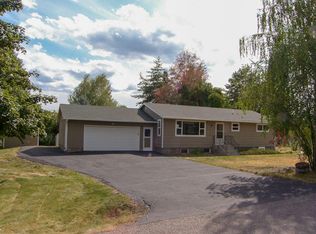Closed
Price Unknown
411 Summit Ridge Dr, Kalispell, MT 59901
4beds
2,592sqft
Single Family Residence
Built in 1981
0.27 Acres Lot
$515,200 Zestimate®
$--/sqft
$2,971 Estimated rent
Home value
$515,200
$448,000 - $592,000
$2,971/mo
Zestimate® history
Loading...
Owner options
Explore your selling options
What's special
Awesome northridge location within walking distance to Kids Sports and and all services north of town. This home is very well maintained and includes 4 bedrooms, 2 bathrooms, large living room with brick fireplace. The lower level is fully finished and includes 2 good size bedrooms and 1 bathroom. Other lower level rooms include a family room, office area and large laundry room. The garage is attached to the house by a breezeway. The roof was replaced in 2021 and 6 new windows were added in 2022.
Zillow last checked: 8 hours ago
Listing updated: October 31, 2024 at 12:48pm
Listed by:
Travis J Peterson 406-756-8300,
Western Brokers
Bought with:
David Girardot, RRE-BRO-LIC-12946
PureWest Real Estate - Kal/Commercial
Source: MRMLS,MLS#: 30031208
Facts & features
Interior
Bedrooms & bathrooms
- Bedrooms: 4
- Bathrooms: 2
- Full bathrooms: 2
Heating
- Baseboard, Electric, Radiant Ceiling
Appliances
- Included: Dryer, Dishwasher, Freezer, Disposal, Range, Refrigerator, Washer
- Laundry: Washer Hookup
Features
- Fireplace
- Basement: Finished
- Number of fireplaces: 1
Interior area
- Total interior livable area: 2,592 sqft
- Finished area below ground: 1,296
Property
Parking
- Total spaces: 2
- Parking features: Garage
- Garage spaces: 2
Features
- Levels: One,Multi/Split
- Patio & porch: Deck
Lot
- Size: 0.27 Acres
- Features: Level
- Topography: Level
Details
- Parcel number: 07396501110120000
- Zoning: Residential
- Zoning description: R-1
- Special conditions: Standard
Construction
Type & style
- Home type: SingleFamily
- Architectural style: Split Level
- Property subtype: Single Family Residence
Materials
- Foundation: Block, Poured
- Roof: Asphalt
Condition
- New construction: No
- Year built: 1981
Utilities & green energy
- Sewer: Public Sewer
- Water: Public
- Utilities for property: Cable Connected, Electricity Connected, High Speed Internet Available, Phone Connected
Community & neighborhood
Security
- Security features: Smoke Detector(s)
Location
- Region: Kalispell
Other
Other facts
- Listing agreement: Exclusive Right To Sell
- Has irrigation water rights: Yes
- Listing terms: Cash,Conventional,FHA,VA Loan
Price history
| Date | Event | Price |
|---|---|---|
| 10/29/2024 | Sold | -- |
Source: | ||
| 8/8/2024 | Price change | $519,900-1.9%$201/sqft |
Source: | ||
| 7/26/2024 | Listed for sale | $529,900+13%$204/sqft |
Source: | ||
| 7/18/2024 | Sold | -- |
Source: | ||
| 7/5/2024 | Listed for sale | $469,000$181/sqft |
Source: | ||
Public tax history
| Year | Property taxes | Tax assessment |
|---|---|---|
| 2024 | $3,999 +13% | $468,300 |
| 2023 | $3,539 +8.6% | $468,300 +44.4% |
| 2022 | $3,258 -3.7% | $324,300 |
Find assessor info on the county website
Neighborhood: 59901
Nearby schools
GreatSchools rating
- 9/10Russell SchoolGrades: PK-5Distance: 1.4 mi
- 8/10Kalispell Middle SchoolGrades: 6-8Distance: 0.5 mi
- 5/10Glacier High SchoolGrades: 9-12Distance: 1.2 mi
