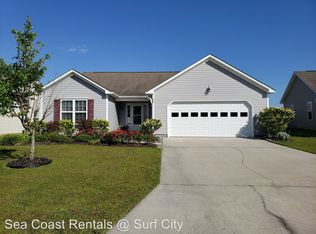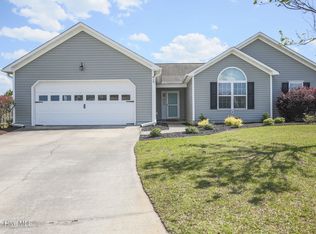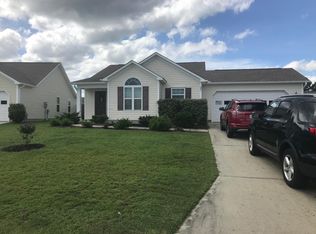Sold for $300,000 on 04/04/24
$300,000
411 Tree Court, Holly Ridge, NC 28445
4beds
1,498sqft
Single Family Residence
Built in 2009
0.27 Acres Lot
$321,300 Zestimate®
$200/sqft
$2,112 Estimated rent
Home value
$321,300
$305,000 - $337,000
$2,112/mo
Zestimate® history
Loading...
Owner options
Explore your selling options
What's special
***SELLERS OFFERING $3500 TOWARDS BUYER'S CLOSING COSTS OR TOWARDS RATE BUY DOWN WITH ACCEPTABLE OFFER***
Come see this charming home in the desirable community of the Neighborhoods of Holly Ridge. 4 bedrooms/2 bath with roomy kitchen/dining area, flex space and a split bedroom plan. All bedrooms have new ceiling fans! The living room has vaulted ceilings and there is a flex space off the dining area with barn doors perfect for a play room, guest space, yoga/workout room, den, 4th bedroom or home office. Recently painted, newer carpet & hot water heater, new LVP floors throughout the owner's suite and living area. All appliances including washer/dryer/fridge covey in sale! The spacious fenced backyard is one of the largest lots in community and is perfect for backyard bbqs, gardening or playing with family, friends and pets. Just around the corner to the community park! Ideal location for commuting to nearby Camp Lejeune or head over the bridge to the beautiful beaches of Topsail Island. Located less than 5 miles from Surf City, which has restaurants & shopping such as the new Publix, Harris Teeter, Lowes, Walmart and more! Enjoy nearby fishing, boating, kayaking, golfing year round. Flex space off kitchen qualifies as the 4th bedroom. Listing agent to purchase a 1 yr HOME WARRANTY for buyers up to $500.
Zillow last checked: 8 hours ago
Listing updated: December 17, 2025 at 08:58am
Listed by:
Lisa M Lloyd 910-200-9917,
BlueCoast Realty Corporation
Bought with:
John Newton, 294169
CENTURY 21 Champion Real Estate
Source: Hive MLS,MLS#: 100389086 Originating MLS: Cape Fear Realtors MLS, Inc.
Originating MLS: Cape Fear Realtors MLS, Inc.
Facts & features
Interior
Bedrooms & bathrooms
- Bedrooms: 4
- Bathrooms: 2
- Full bathrooms: 2
Primary bedroom
- Level: Main
- Dimensions: 14 x 13
Bedroom 2
- Level: Main
- Dimensions: 9.1 x 10.4
Bedroom 3
- Level: Main
- Dimensions: 11.1 x 11.9
Bonus room
- Level: Main
- Dimensions: 13.4 x 10.2
Kitchen
- Description: Kitchen/Dining
- Level: Main
- Dimensions: 17.4 x 10.1
Laundry
- Level: Main
- Dimensions: 7.6 x 5.11
Living room
- Level: Main
- Dimensions: 18.3 x 15.11
Other
- Description: Master Bath
- Level: Main
- Dimensions: 4.11 x 7.1
Other
- Description: Master Closet
- Level: Main
- Dimensions: 5.11 x 4.11
Other
- Description: Entry
- Level: Main
- Dimensions: 3.5 x 4.5
Heating
- Heat Pump, Electric, Forced Air
Cooling
- Central Air, Heat Pump
Appliances
- Included: Electric Oven, Built-In Microwave, Washer, Refrigerator, Dryer, Disposal, Dishwasher
- Laundry: Dryer Hookup, Washer Hookup, Laundry Room
Features
- Master Downstairs, Walk-in Closet(s), Vaulted Ceiling(s), Ceiling Fan(s), Blinds/Shades, Walk-In Closet(s)
- Flooring: LVT/LVP, Carpet, Vinyl
- Basement: None
- Attic: Access Only
- Has fireplace: No
- Fireplace features: None
Interior area
- Total structure area: 1,498
- Total interior livable area: 1,498 sqft
Property
Parking
- Total spaces: 6
- Parking features: Garage Door Opener, Paved
- Garage spaces: 4
- Carport spaces: 2
- Covered spaces: 6
Features
- Levels: One
- Stories: 1
- Patio & porch: Covered, Patio, Porch
- Exterior features: None
- Pool features: None
- Fencing: Back Yard
Lot
- Size: 0.27 Acres
- Dimensions: 47 x 118 x 86 x 175
Details
- Parcel number: 735b272
- Zoning: R-10
- Special conditions: Standard
Construction
Type & style
- Home type: SingleFamily
- Property subtype: Single Family Residence
Materials
- Vinyl Siding
- Foundation: Slab
- Roof: Shingle
Condition
- New construction: No
- Year built: 2009
Utilities & green energy
- Sewer: Public Sewer
- Water: Public
- Utilities for property: Sewer Available, Water Available
Green energy
- Green verification: None
Community & neighborhood
Security
- Security features: Smoke Detector(s)
Location
- Region: Holly Ridge
- Subdivision: Neighborhoods of Holly Ridge
HOA & financial
HOA
- Has HOA: Yes
- HOA fee: $336 annually
- Amenities included: Maintenance Common Areas, Maintenance Roads, Management, Picnic Area, Sidewalks, Street Lights, Trail(s)
- Association name: Priestly Management
- Association phone: 910-509-7276
Other
Other facts
- Listing agreement: Exclusive Right To Sell
- Listing terms: Cash,Conventional,FHA,VA Loan
- Road surface type: Paved
Price history
| Date | Event | Price |
|---|---|---|
| 4/4/2024 | Sold | $300,000-3.2%$200/sqft |
Source: | ||
| 2/2/2024 | Pending sale | $309,900$207/sqft |
Source: | ||
| 1/4/2024 | Price change | $309,900-1.6%$207/sqft |
Source: | ||
| 7/27/2023 | Price change | $315,000-1.6%$210/sqft |
Source: | ||
| 6/11/2023 | Listed for sale | $320,000+52.4%$214/sqft |
Source: | ||
Public tax history
| Year | Property taxes | Tax assessment |
|---|---|---|
| 2024 | $2,452 | $246,479 |
| 2023 | $2,452 -1% | $246,479 |
| 2022 | $2,477 +34.3% | $246,479 +46.3% |
Find assessor info on the county website
Neighborhood: 28445
Nearby schools
GreatSchools rating
- 5/10Dixon ElementaryGrades: PK-5Distance: 8.9 mi
- 7/10Dixon MiddleGrades: 6-8Distance: 8.6 mi
- 4/10Dixon HighGrades: 9-12Distance: 8.9 mi

Get pre-qualified for a loan
At Zillow Home Loans, we can pre-qualify you in as little as 5 minutes with no impact to your credit score.An equal housing lender. NMLS #10287.
Sell for more on Zillow
Get a free Zillow Showcase℠ listing and you could sell for .
$321,300
2% more+ $6,426
With Zillow Showcase(estimated)
$327,726

