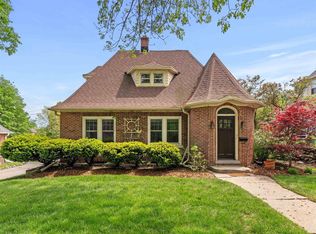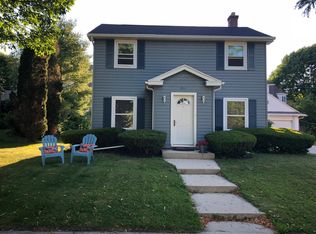Closed
$400,000
411 Upper ROAD, Kohler, WI 53044
3beds
1,491sqft
Single Family Residence
Built in 1926
6,098.4 Square Feet Lot
$396,400 Zestimate®
$268/sqft
$1,971 Estimated rent
Home value
$396,400
$373,000 - $420,000
$1,971/mo
Zestimate® history
Loading...
Owner options
Explore your selling options
What's special
This Enchanting English Tudor home is nestled in the desirable Village of Kohler, blocks from all the amenities the community has to offer. Main level features a spacious living room, dining room, well-appointed kitchen, primary bedroom with en suite bath, convenient main-floor laundry, and a guest half bath.Upstairs, you'll find two comfortable bedrooms, a full bath, and a delightful balcony.The finished lower level offers a cozy family room, office space, a large walk-in shower, mechanical room, and workshop area--perfect for projects and storage.Numerous updates have been made throughout the home, including a stunning stone patio ideal for outdoor entertaining. A one-car garage completes the property.
Zillow last checked: 8 hours ago
Listing updated: June 28, 2025 at 12:32pm
Listed by:
David Spooner 262-366-0990,
DAS Homes, LLC
Bought with:
David A Spooner
Source: WIREX MLS,MLS#: 1915995 Originating MLS: Metro MLS
Originating MLS: Metro MLS
Facts & features
Interior
Bedrooms & bathrooms
- Bedrooms: 3
- Bathrooms: 3
- Full bathrooms: 2
- 1/2 bathrooms: 2
- Main level bedrooms: 1
Primary bedroom
- Level: Main
- Area: 121
- Dimensions: 11 x 11
Bedroom 2
- Level: Upper
- Area: 190
- Dimensions: 19 x 10
Bedroom 3
- Level: Upper
- Area: 153
- Dimensions: 17 x 9
Bathroom
- Features: Shower on Lower, Tub Only, Ceramic Tile, Master Bedroom Bath: Walk-In Shower, Shower Over Tub, Shower Stall
Dining room
- Level: Main
- Area: 144
- Dimensions: 12 x 12
Family room
- Level: Lower
- Area: 160
- Dimensions: 16 x 10
Kitchen
- Level: Main
- Area: 110
- Dimensions: 11 x 10
Living room
- Level: Main
- Area: 198
- Dimensions: 18 x 11
Office
- Level: Lower
- Area: 120
- Dimensions: 12 x 10
Heating
- Natural Gas, Forced Air
Cooling
- Central Air
Appliances
- Included: Dishwasher, Dryer, Microwave, Range, Refrigerator, Washer
Features
- Walk-In Closet(s)
- Flooring: Wood or Sim.Wood Floors
- Basement: Full,Other,Partially Finished,Concrete,Sump Pump
Interior area
- Total structure area: 1,491
- Total interior livable area: 1,491 sqft
Property
Parking
- Total spaces: 1
- Parking features: Garage Door Opener, Detached, 1 Car
- Garage spaces: 1
Features
- Levels: Two
- Stories: 2
- Patio & porch: Deck, Patio
Lot
- Size: 6,098 sqft
- Features: Sidewalks
Details
- Parcel number: 59141683020
- Zoning: REs
Construction
Type & style
- Home type: SingleFamily
- Architectural style: Tudor/Provincial
- Property subtype: Single Family Residence
Materials
- Brick, Brick/Stone, Stucco/Slate, Wood Siding
Condition
- 21+ Years
- New construction: No
- Year built: 1926
Utilities & green energy
- Sewer: Public Sewer
- Water: Public
Community & neighborhood
Location
- Region: Kohler
- Municipality: Kohler
Price history
| Date | Event | Price |
|---|---|---|
| 6/27/2025 | Sold | $400,000+2.6%$268/sqft |
Source: | ||
| 5/5/2025 | Contingent | $389,900$262/sqft |
Source: | ||
| 5/1/2025 | Listed for sale | $389,900+105.3%$262/sqft |
Source: | ||
| 4/2/2009 | Listing removed | $189,900$127/sqft |
Source: Century 21 #1053796 Report a problem | ||
| 1/22/2009 | Listed for sale | $189,900$127/sqft |
Source: Century 21 #1053796 Report a problem | ||
Public tax history
| Year | Property taxes | Tax assessment |
|---|---|---|
| 2024 | $3,816 +1.5% | $243,500 |
| 2023 | $3,761 +9.4% | $243,500 |
| 2022 | $3,437 +0.6% | $243,500 +38.7% |
Find assessor info on the county website
Neighborhood: 53044
Nearby schools
GreatSchools rating
- 8/10Kohler Elementary/Middle SchoolGrades: PK-5Distance: 0.1 mi
- 8/10Kohler Middle SchoolGrades: 6-8Distance: 0.1 mi
- 10/10Kohler High SchoolGrades: 9-12Distance: 0.1 mi
Schools provided by the listing agent
- Elementary: Kohler
- Middle: Kohler
- High: Kohler
- District: Kohler
Source: WIREX MLS. This data may not be complete. We recommend contacting the local school district to confirm school assignments for this home.
Get pre-qualified for a loan
At Zillow Home Loans, we can pre-qualify you in as little as 5 minutes with no impact to your credit score.An equal housing lender. NMLS #10287.
Sell with ease on Zillow
Get a Zillow Showcase℠ listing at no additional cost and you could sell for —faster.
$396,400
2% more+$7,928
With Zillow Showcase(estimated)$404,328

