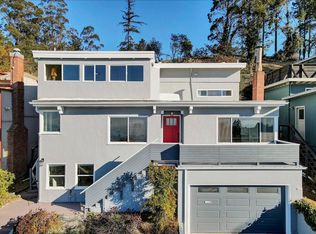Sold for $1,395,000
$1,395,000
411 Vassar Ave, Berkeley, CA 94708
3beds
1,430sqft
Residential, Single Family Residence
Built in 1949
4,791.6 Square Feet Lot
$1,392,600 Zestimate®
$976/sqft
$5,622 Estimated rent
Home value
$1,392,600
$1.27M - $1.53M
$5,622/mo
Zestimate® history
Loading...
Owner options
Explore your selling options
What's special
A Serene Retreat in the Berkeley Hills This splendid home is ideally situated above a tree-lined street in the Berkeley hills. It beautifully merges modern city living with the peacefulness of a charming neighborhood. Enjoy breathtaking bay views from the spacious front yard deck, which follows through to the open-concept living area. The incredible chef's kitchen features a gas range and an inviting eat-in dining space that leads to a secluded backyard. The large, exquisite backyard, adorned with trees and ivy offers ample room for entertaining, promoting a delightful indoor-outdoor lifestyle. The upper level includes two generous bedrooms, two fully remodeled bathrooms, and a laundry area. The lower level features a tranquil bedroom with an en suite bathroom. Throughout the home, you will find elegant plank flooring, beautifully tiled bathrooms, modern lighting, and custom paint that enhances the classic details. 411 Vassar provides convenient access to fantastic restaurants, coffee shops, parks, and UC Berkeley. Don’t miss this incredible opportunity to own a charming home in one of the city’s most sought-after locations!
Zillow last checked: 8 hours ago
Listing updated: December 09, 2025 at 05:06pm
Listed by:
Andrew Espino DRE #01415279 408-772-3339,
Realty Executives Silicon Valley
Bought with:
Priscilla Rice, DRE #01816796
Compass
Source: Bay East AOR,MLS#: 41114027
Facts & features
Interior
Bedrooms & bathrooms
- Bedrooms: 3
- Bathrooms: 3
- Full bathrooms: 3
Bathroom
- Features: Tile, Updated Baths
Kitchen
- Features: Stone Counters, Dishwasher, Eat-in Kitchen, Disposal, Kitchen Island, Range/Oven Free Standing, Refrigerator, Updated Kitchen
Heating
- Forced Air, Natural Gas, Fireplace Insert
Cooling
- Ceiling Fan(s), Central Air
Appliances
- Included: Dishwasher, Free-Standing Range, Refrigerator
- Laundry: Hookups Only, In Unit, Common Area
Features
- Updated Kitchen
- Flooring: Tile, Engineered Wood
- Windows: Double Pane Windows
- Has basement: Yes
- Number of fireplaces: 1
- Fireplace features: Living Room
Interior area
- Total structure area: 1,430
- Total interior livable area: 1,430 sqft
Property
Parking
- Total spaces: 2
- Parking features: Carport
- Has carport: Yes
Features
- Levels: Two
- Stories: 2
- Patio & porch: Deck
- Exterior features: Low Maintenance
- Pool features: None
Lot
- Size: 4,791 sqft
- Features: Back Yard, Front Yard, Landscaped
Details
- Parcel number: 62294626
- Special conditions: Standard
Construction
Type & style
- Home type: SingleFamily
- Architectural style: Contemporary
- Property subtype: Residential, Single Family Residence
Materials
- Wood Siding
- Roof: Rolled/Hot Mop
Condition
- Existing
- New construction: No
- Year built: 1949
Utilities & green energy
- Electric: No Solar, 220 Volts in Laundry
- Sewer: Public Sewer
- Water: Public
Community & neighborhood
Security
- Security features: Carbon Monoxide Detector(s), Double Strapped Water Heater, Smoke Detector(s)
Location
- Region: Berkeley
- Subdivision: Berkeley Hills
Other
Other facts
- Listing agreement: Excl Right
- Price range: $1.4M - $1.4M
- Listing terms: Cash,Conventional,1031 Exchange,Other
Price history
| Date | Event | Price |
|---|---|---|
| 12/9/2025 | Sold | $1,395,000-2.1%$976/sqft |
Source: | ||
| 11/21/2025 | Pending sale | $1,425,000$997/sqft |
Source: | ||
| 11/11/2025 | Price change | $1,425,000-1.7%$997/sqft |
Source: | ||
| 11/5/2025 | Price change | $1,449,000-1.8%$1,013/sqft |
Source: | ||
| 10/21/2025 | Price change | $1,475,000-6.3%$1,031/sqft |
Source: | ||
Public tax history
| Year | Property taxes | Tax assessment |
|---|---|---|
| 2025 | -- | $1,108,800 +946% |
| 2024 | $4,164 +4.2% | $106,003 +2% |
| 2023 | $3,998 +4.7% | $103,925 +2% |
Find assessor info on the county website
Neighborhood: 94708
Nearby schools
GreatSchools rating
- 8/10Thousand Oaks Elementary SchoolGrades: K-5Distance: 0.9 mi
- 8/10Martin Luther King Middle SchoolGrades: 6-8Distance: 1.6 mi
- 9/10Berkeley High SchoolGrades: 9-12Distance: 2.5 mi
Get a cash offer in 3 minutes
Find out how much your home could sell for in as little as 3 minutes with a no-obligation cash offer.
Estimated market value$1,392,600
Get a cash offer in 3 minutes
Find out how much your home could sell for in as little as 3 minutes with a no-obligation cash offer.
Estimated market value
$1,392,600
